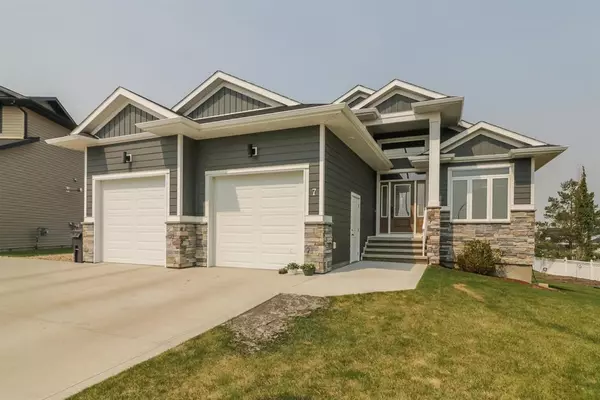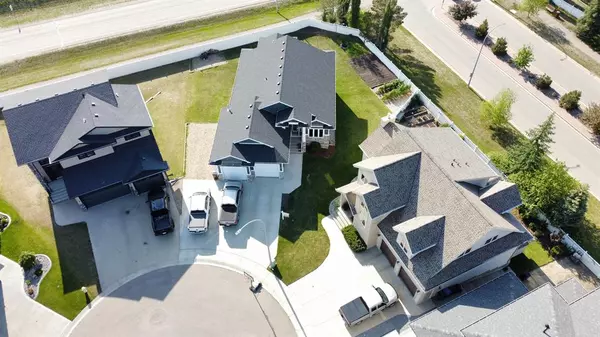For more information regarding the value of a property, please contact us for a free consultation.
7 Leonard Close Sylvan Lake, AB T4S 0E7
Want to know what your home might be worth? Contact us for a FREE valuation!

Our team is ready to help you sell your home for the highest possible price ASAP
Key Details
Sold Price $655,000
Property Type Single Family Home
Sub Type Detached
Listing Status Sold
Purchase Type For Sale
Square Footage 1,603 sqft
Price per Sqft $408
Subdivision Lakeway Landing
MLS® Listing ID A2048952
Sold Date 07/19/23
Style Bungalow
Bedrooms 5
Full Baths 3
Originating Board Central Alberta
Year Built 2015
Annual Tax Amount $5,446
Tax Year 2022
Lot Size 10,737 Sqft
Acres 0.25
Property Description
Introducing the perfect blend of convenience and comfort with this stunning custom built walkout bungalow! This home is the perfect combination of style and functionality, with a spacious open-concept living area, modern finishes, and a finished lower level with large windows and patio doors leading to a beautiful outdoor living space and massive yard! Enjoy the convenience of a main level master suite, a beautiful den (which could easily be used a second bedroom), 3rd bedroom and laundry room. With a spacious layout and ample natural light, this home exudes a warm and inviting ambiance that is sure to captivate you. Whether you're looking for a peaceful retreat or a place to entertain, this walkout bungalow offers everything you could ever want. The basement offers two bedrooms, a full bath with dual sinks separate from the shower and cozy but spacious family room, a large flex space with wet bar perfect for a games room/entertaining space or in home gym. Overall, the finished basement adds to the functionality and versatility of this pet free and smoke free home. Features that shouldn't be missed are infloor heat in basement, heated garage, beautiful hardy plank exterior, water softener plus an ultra violet light on the furnace that treats allergins and pollen. In addition to the 30ft deep RV PARKING with sani dump. The extra long and wide driveway will also fit three vehicles across and is big enough to park a second row of vehicles behind Don't forget the features of the picturesque community of Sylvan Lake! Here, you will find a charming mix of natural beauty, small-town charm, and modern amenities. From the stunning lake views and sandy beaches to the abundance of parks and recreational spaces, there is no shortage of outdoor activities to enjoy. Whether you're a fan of boating, fishing, hiking, or simply relaxing in the great outdoors, Sylvan Lake has something for everyone. The community also boasts a vibrant downtown area filled with unique shops, delicious restaurants, and lively entertainment options. With a strong sense of community and a high quality of life, Sylvan Lake could be the perfect place to call home and this home has everything to make it your forever place to stay!
Location
Province AB
County Red Deer County
Zoning R1
Direction E
Rooms
Basement Finished, Walk-Out To Grade
Interior
Interior Features Kitchen Island, No Animal Home, No Smoking Home, Open Floorplan, Quartz Counters, Soaking Tub, Vaulted Ceiling(s), Vinyl Windows, Wet Bar, Wired for Sound
Heating In Floor, Forced Air
Cooling Central Air
Flooring Carpet, Vinyl Plank
Appliance Central Air Conditioner, Dishwasher, Electric Oven, Gas Stove, Microwave, Refrigerator, Washer/Dryer, Water Softener, Window Coverings
Laundry Main Level
Exterior
Parking Features Double Garage Attached, RV Access/Parking
Garage Spaces 2.0
Garage Description Double Garage Attached, RV Access/Parking
Fence Partial
Community Features Park, Playground, Schools Nearby, Shopping Nearby, Sidewalks, Walking/Bike Paths
Roof Type Asphalt Shingle
Porch Deck, Front Porch, Screened
Lot Frontage 36.0
Total Parking Spaces 2
Building
Lot Description Back Yard, Lawn, Landscaped, Pie Shaped Lot
Foundation Poured Concrete
Architectural Style Bungalow
Level or Stories One
Structure Type Wood Frame
Others
Restrictions None Known
Tax ID 57489118
Ownership Private
Read Less




