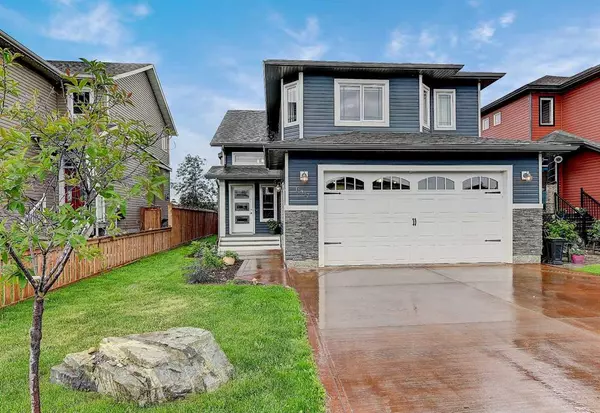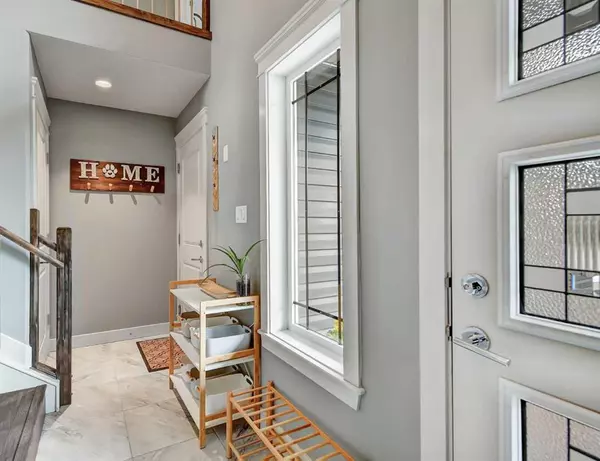For more information regarding the value of a property, please contact us for a free consultation.
11317 106A AVE Grande Prairie, AB T8V 5X5
Want to know what your home might be worth? Contact us for a FREE valuation!

Our team is ready to help you sell your home for the highest possible price ASAP
Key Details
Sold Price $430,000
Property Type Single Family Home
Sub Type Detached
Listing Status Sold
Purchase Type For Sale
Square Footage 1,409 sqft
Price per Sqft $305
Subdivision Westgate
MLS® Listing ID A2057290
Sold Date 07/19/23
Style Bi-Level
Bedrooms 3
Full Baths 3
Originating Board Alberta West Realtors Association
Year Built 2015
Annual Tax Amount $4,735
Tax Year 2023
Lot Size 4,644 Sqft
Acres 0.11
Property Description
This beautiful 3 Bedroom, 3 bath modified bi-level is up for the taking. Front entry welcomes you and leads to a large foyer with vaulted ceilings ~ The front entrance staircase is fanned and leads you up to the main level that offers an open concept layout,, ~ The kitchen features rich stained cabinets, quartz countertops, 10 foot island. There is no stone left unturned, There is a fully tiled backsplash, upgraded stainless steel appliances and the room opens up to the dining room with door access to the deck and stairs leading down to the backyard ~ The living room has large windows offering natural light and a fireplace feature wall - 2 main floor bedrooms are both a generous size and are separated by the 4 piece main bath. On the upper level there is a spacious primary bedroom that can easily accommodate a king size bed plus multiple pieces of furniture, has a walk in closet and a ensuite with a vanity, tub with shower ~The basement has a large family room and 4 piece bathroom. there is also storage space to complete the lower level . The basement walls have been drywalled and now its time for your finishes. ~ Some of the other great features in this original owner home include; hot water on demand, Water filtration, and there is an entrance from the garage to the basement level. The double attached garage has an overhead door, and is heated ~ The backyard is fully fenced and landscaped with a park behind and on the side of the home is a dog run. ~ Located in desirable location, parks and playgrounds with easy access to all amenities . Come make this house your home.
Location
Province AB
County Grande Prairie
Zoning R
Direction N
Rooms
Basement Full, Partially Finished
Interior
Interior Features Kitchen Island, Open Floorplan, Quartz Counters, Storage
Heating Forced Air
Cooling None
Flooring Carpet, Ceramic Tile, Laminate
Fireplaces Number 1
Fireplaces Type Gas
Appliance Dishwasher, Electric Stove, Refrigerator, Washer/Dryer
Laundry In Basement
Exterior
Garage Double Garage Attached
Garage Spaces 2.0
Garage Description Double Garage Attached
Fence Fenced
Community Features Park, Playground, Shopping Nearby, Street Lights, Walking/Bike Paths
Roof Type Asphalt Shingle
Porch Deck, Front Porch, See Remarks
Parking Type Double Garage Attached
Total Parking Spaces 4
Building
Lot Description Back Yard, Backs on to Park/Green Space, Dog Run Fenced In, Few Trees, Front Yard, Garden, Landscaped, Street Lighting
Foundation Poured Concrete
Architectural Style Bi-Level
Level or Stories Bi-Level
Structure Type Concrete,Vinyl Siding,Wood Frame
Others
Restrictions None Known
Tax ID 83529724
Ownership Joint Venture
Read Less
GET MORE INFORMATION





