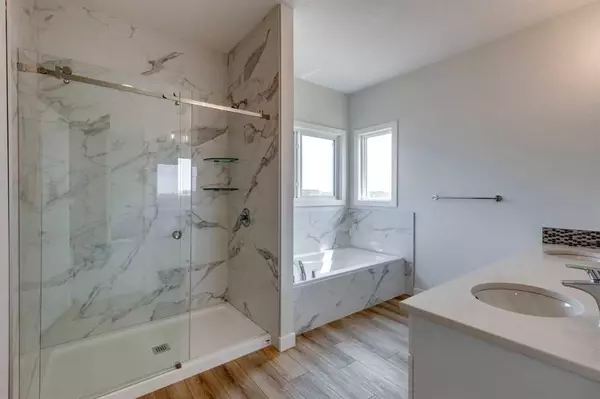For more information regarding the value of a property, please contact us for a free consultation.
168 Brander AVE Langdon, AB T0J1X2
Want to know what your home might be worth? Contact us for a FREE valuation!

Our team is ready to help you sell your home for the highest possible price ASAP
Key Details
Sold Price $667,900
Property Type Single Family Home
Sub Type Detached
Listing Status Sold
Purchase Type For Sale
Square Footage 1,400 sqft
Price per Sqft $477
MLS® Listing ID A2057464
Sold Date 07/19/23
Style Bungalow
Bedrooms 3
Full Baths 2
Half Baths 1
Originating Board Central Alberta
Year Built 2023
Annual Tax Amount $208
Tax Year 2022
Lot Size 5,989 Sqft
Acres 0.14
Property Description
Enjoy the grandeur of The Harvard by Sterling Homes with it's 10' knockdown ceilings in the kitchen, dining room, and great room, creating an open and spacious atmosphere. The executive kitchen is a chef's dream, complete with built-in stainless steel appliances that add a touch of sophistication. The main floor bedroom offers convenience and versatility, making it perfect for guests or as a home office. Cozy up by the gas fireplace, which features tile extending to the ceiling, creating a striking focal point in the living space. The paint grade railings with iron spindles add a touch of elegance to the staircase. Additional highlights include a main floor laundry, providing convenience and efficiency, and a 5-piece ensuite in the primary bedroom with a soaker tub, dual sinks, and a shower with a fiberglass base, tiled walls, and a barn-style sliding door. A finished basement with 2 bedrooms and a full bathroom is also included. *Photos are representative*
Location
Province AB
County Rocky View County
Zoning R-MID
Direction S
Rooms
Basement Finished, Full
Interior
Interior Features Double Vanity, Granite Counters, High Ceilings, Kitchen Island, No Animal Home, No Smoking Home, Open Floorplan, Pantry, Walk-In Closet(s)
Heating Forced Air, Natural Gas
Cooling None
Flooring Carpet, Vinyl Plank
Fireplaces Number 1
Fireplaces Type Gas
Appliance Dishwasher, Microwave Hood Fan, Range, Refrigerator
Laundry Laundry Room, Main Level
Exterior
Garage Double Garage Attached
Garage Spaces 2.0
Garage Description Double Garage Attached
Fence None
Community Features Park, Playground, Schools Nearby, Shopping Nearby, Sidewalks, Street Lights
Roof Type Asphalt Shingle
Porch None
Lot Frontage 66.37
Parking Type Double Garage Attached
Total Parking Spaces 4
Building
Lot Description Back Yard, Level
Foundation Poured Concrete
Architectural Style Bungalow
Level or Stories One
Structure Type Stone,Vinyl Siding,Wood Frame
New Construction 1
Others
Restrictions Building Restriction,Restrictive Covenant,Utility Right Of Way
Tax ID 76913749
Ownership Private
Read Less
GET MORE INFORMATION





