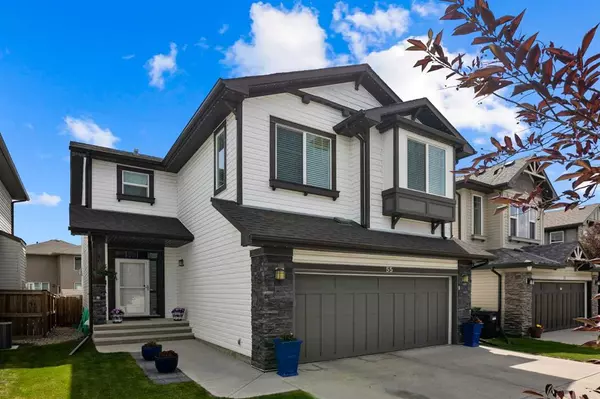For more information regarding the value of a property, please contact us for a free consultation.
55 Brightoncrest MNR SE Calgary, AB T2Z 1J3
Want to know what your home might be worth? Contact us for a FREE valuation!

Our team is ready to help you sell your home for the highest possible price ASAP
Key Details
Sold Price $695,000
Property Type Single Family Home
Sub Type Detached
Listing Status Sold
Purchase Type For Sale
Square Footage 2,276 sqft
Price per Sqft $305
Subdivision New Brighton
MLS® Listing ID A2055321
Sold Date 07/18/23
Style 2 Storey
Bedrooms 3
Full Baths 2
Half Baths 1
HOA Fees $30/ann
HOA Y/N 1
Originating Board Calgary
Year Built 2011
Annual Tax Amount $3,989
Tax Year 2023
Lot Size 4,025 Sqft
Acres 0.09
Property Description
***OPEN HOUSE this Saturday July 8, 2023 from 2pm-4pm*** Welcome to 55 Brightoncrest Manor in the heart of New Brighton! This is one of the nicest, cleanest and ready to move into home in the neighborhood. With over 2270 sq.ft. of living space plus an unfinished basement, this modern home is filled with upgrades and is one you will not want to miss! Watch our YouTube video or view the 3D tour. The main floor is a bright open concept with 9-foot ceilings, large windows throughout and maple hardwood. The custom kitchen boasts an abundance of storage space with cabinets that extend to the ceiling, slow close drawers, quartz countertops throughout including a waterfall style island with seating, a built-in wine rack and stainless-steel appliances. The dining room is filled with natural light, large windows, and a glass patio door leading directly to the outdoor living space. The living room features a gas fireplace, custom floating shelving, and plenty of space to entertain and spend time with the family. Coming in from the double attached garage you can access the walk-through pantry making bringing in groceries a breeze! The open area main floor office has a custom built-in desk with a quartz top matching the kitchen, lots of storage, making it a great collaborative space where you can work from home and the kids can do their homework. The second floor is a well-appointed space complete with 3 spacious bedrooms, a generous bonus room, a four-piece bathroom with quartz counters and an extra deep tub, upstairs laundry, and a luxury primary suite you will not want to leave. The master bath feels like your own private oasis with quartz countertops, with double sinks, a large, tiled shower, and a huge walk-in closet that is sure to delight. With summer here you will want to entertain in your private backyard, after enjoying the fully air-conditioned indoor space. The two-tiered deck has privacy on both sides and overlooks the fully fenced and landscaped grassed area. The home has great curb appeal starting with the stone finishings and Gemstone lights making decorating for any occasion as easy as the touch of a button. All of this nestled in a great family community complete with schools, tennis courts, a water park, volleyball courts and more. This is a Cedarglen Homes Enchant C model.
Location
Province AB
County Calgary
Area Cal Zone Se
Zoning R-1N
Direction W
Rooms
Basement Full, Unfinished
Interior
Interior Features Built-in Features, Double Vanity, High Ceilings, Kitchen Island, Open Floorplan, Pantry, Quartz Counters
Heating Forced Air, Natural Gas
Cooling Central Air
Flooring Carpet, Ceramic Tile, Hardwood, Laminate
Fireplaces Number 1
Fireplaces Type Gas, Insert, Living Room, Mantle
Appliance Central Air Conditioner, Dishwasher, Dryer, Garage Control(s), Microwave, Range Hood, Refrigerator, Stove(s), Washer
Laundry Upper Level
Exterior
Garage Double Garage Attached, Front Drive, Garage Door Opener, Garage Faces Front
Garage Spaces 2.0
Garage Description Double Garage Attached, Front Drive, Garage Door Opener, Garage Faces Front
Fence Fenced
Community Features Park, Playground, Schools Nearby, Shopping Nearby, Sidewalks, Street Lights, Walking/Bike Paths
Utilities Available Cable Available, Electricity Connected, Natural Gas Connected, Phone Available, Sewer Connected, Water Connected
Amenities Available None
Roof Type Asphalt Shingle
Porch Deck
Lot Frontage 36.65
Parking Type Double Garage Attached, Front Drive, Garage Door Opener, Garage Faces Front
Exposure W
Total Parking Spaces 4
Building
Lot Description Back Yard, City Lot, Few Trees, Front Yard, Level
Foundation Poured Concrete
Architectural Style 2 Storey
Level or Stories Two
Structure Type Stone,Vinyl Siding
Others
Restrictions None Known
Tax ID 83039668
Ownership Private
Read Less
GET MORE INFORMATION





