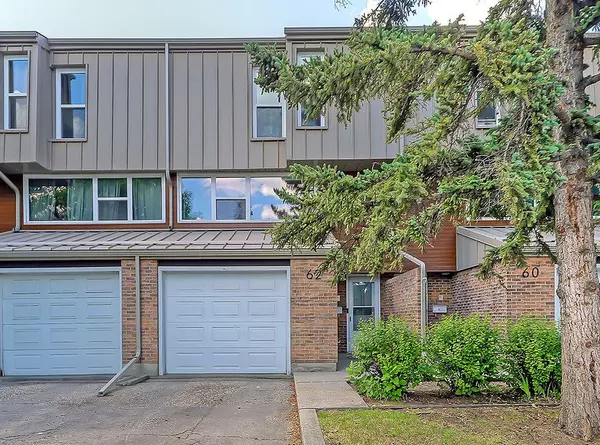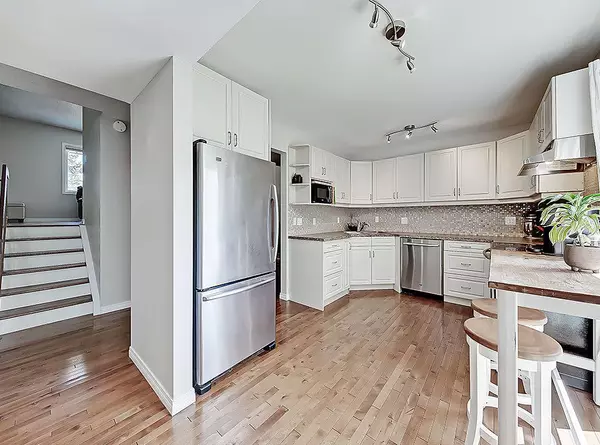For more information regarding the value of a property, please contact us for a free consultation.
62 Brae Glen LN SW Calgary, AB T2W1B6
Want to know what your home might be worth? Contact us for a FREE valuation!

Our team is ready to help you sell your home for the highest possible price ASAP
Key Details
Sold Price $391,000
Property Type Townhouse
Sub Type Row/Townhouse
Listing Status Sold
Purchase Type For Sale
Square Footage 1,326 sqft
Price per Sqft $294
Subdivision Braeside
MLS® Listing ID A2061047
Sold Date 07/18/23
Style 4 Level Split
Bedrooms 3
Full Baths 1
Half Baths 2
Condo Fees $566
Originating Board Calgary
Year Built 1971
Annual Tax Amount $1,938
Tax Year 2023
Property Description
Experience comfortable living in this well-maintained townhome situated in the tranquil Braeside neighborhood. Enjoy the private, west-facing backyard that seamlessly merges with a beautifully landscaped park, providing a perfect setting for a relaxing evening on the patio.
Step inside this split-level home to discover hardwood floors and ceramic tiles that add a warm and inviting touch throughout. The kitchen, conveniently designed with a layout that promotes easy movement, features plenty of cabinets, countertop space, a trendy backsplash.
Just off the kitchen is a powder room and a sizable back closet, offering direct access to the yard. The generous dining room is able to accommodate a full-size dining set, creating a wonderful space for family meals.
The living room, brightened by large windows, presents an large space for relaxation and entertainment. Retreat to the primary suite, complete with extensive wall-to-wall closets and a 2-piece ensuite.
The main bathroom hosts a vanity and plenty of storage space to keep your essentials organized. Additionally, the home includes two more ample bedrooms on the upper level.
Benefit from the practicality of an attached, oversized single garage, offering convenient parking or storage space. With the added advantage of energy-efficient windows, this Braeside townhome promises a harmonious blend of comfort and functionality.
Location
Province AB
County Calgary
Area Cal Zone S
Zoning M-CG d44
Direction E
Rooms
Basement Finished, Full
Interior
Interior Features No Smoking Home, Open Floorplan, See Remarks
Heating Forced Air
Cooling None
Flooring Hardwood, Tile
Appliance Dishwasher, Dryer, Range, Refrigerator, Washer
Laundry In Unit
Exterior
Garage Single Garage Attached
Garage Spaces 1.0
Garage Description Single Garage Attached
Fence Fenced
Community Features Park, Playground, Schools Nearby, Shopping Nearby, Sidewalks, Street Lights
Amenities Available Other, Park
Roof Type Asphalt Shingle
Porch None
Parking Type Single Garage Attached
Exposure W
Total Parking Spaces 2
Building
Lot Description Lawn, Landscaped, Level, Private
Foundation Poured Concrete
Architectural Style 4 Level Split
Level or Stories 4 Level Split
Structure Type Brick,Concrete,Stucco
Others
HOA Fee Include Common Area Maintenance,Insurance,Professional Management,Reserve Fund Contributions,Snow Removal,Trash
Restrictions None Known
Ownership Private
Pets Description Yes
Read Less
GET MORE INFORMATION





