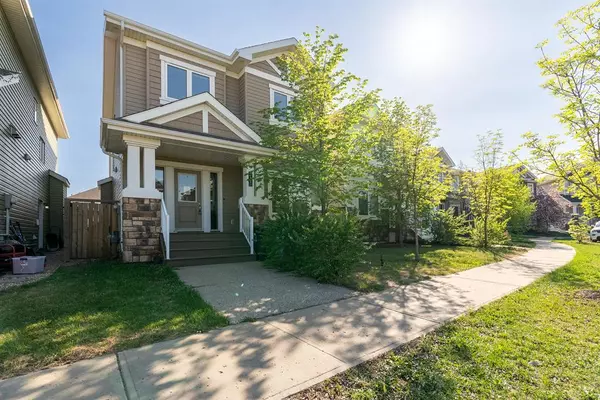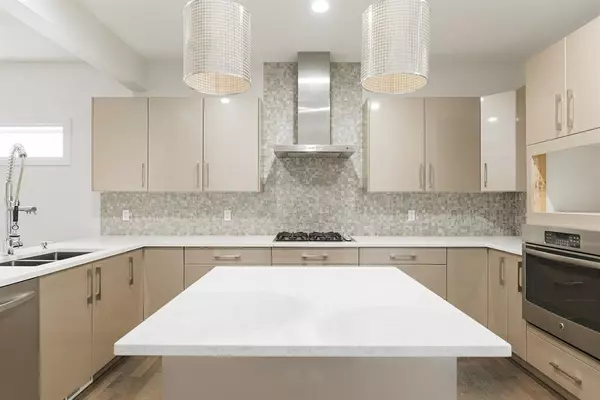For more information regarding the value of a property, please contact us for a free consultation.
212 Coniker CRES Fort Mcmurray, AB T9K0Y3
Want to know what your home might be worth? Contact us for a FREE valuation!

Our team is ready to help you sell your home for the highest possible price ASAP
Key Details
Sold Price $485,000
Property Type Single Family Home
Sub Type Detached
Listing Status Sold
Purchase Type For Sale
Square Footage 2,029 sqft
Price per Sqft $239
Subdivision Parsons North
MLS® Listing ID A2037865
Sold Date 07/18/23
Style 2 Storey
Bedrooms 5
Full Baths 3
Half Baths 1
Originating Board Fort McMurray
Year Built 2013
Annual Tax Amount $2,842
Tax Year 2022
Lot Size 3,744 Sqft
Acres 0.09
Property Description
Modern elegance meets family-friendly living in this stunning 2-story home located in the desirable neighbourhood of Parsons Creek. Built in 2013 with high-end finishes throughout, this fully developed property offers ample space for the entire family to live and grow, making it a true gem of the neighbourhood. The low-maintenance exterior boasts a 17' x 22'.9" detached garage with an additional parking spot beside the garage, a fully fenced backyard, and a large deck perfect for outdoor entertaining. As you step inside, you are greeted by a spacious tiled entryway with a front oversized closet, then leading into the front living room with hardwood flooring throughout. The eat-in kitchen features beautiful toned cabinetry, island kitchen, quartz countertops, dining room, while the SECOND MAIN LIVING ROOM provides plenty of space for relaxation. Upstairs, three bedrooms share a full bathroom along with a laundry room complete with the same elegant cabinetry finishes. The spacious primary bedroom is your very own oasis featuring a stunning ensuite with DUAL SINKS with QUARTZ counters, stand-up shower, jetted tub, walk-in closet, - all designed to provide maximum comfort and MODERN DESIGN. The finished basement with side access hosts two more bedrooms plus another full bathroom and plenty of storage space to keep everything organized. Nestled in a stylish hub, Heritage Village is a vibrant community that uniquely blends cozy residential living with accessible open areas, top-notch education options, and exciting upcoming retail and commercial prospects. This modern, family-centric neighborhood is Fort McMurray's newest and most sought-after master-planned development, offering homeowners a place they can truly be proud of. Perfectly situated near schools, parks, playgrounds, and scenic trails, this luxury abode is an ideal choice for families seeking the perfect mix of convenience and refinement. This magnificent gem is unmissable - schedule your own personal tour today!
Location
Province AB
County Wood Buffalo
Area Fm Northwest
Zoning ND
Direction NE
Rooms
Basement Separate/Exterior Entry, Finished, Full
Interior
Interior Features Built-in Features, Double Vanity, Jetted Tub, Kitchen Island, Pantry, Quartz Counters, See Remarks, Storage, Vinyl Windows, Walk-In Closet(s)
Heating Forced Air
Cooling Other
Flooring Carpet, Hardwood, Tile
Appliance None, See Remarks
Laundry Upper Level
Exterior
Garage Double Garage Detached, Garage Faces Rear, Off Street, Rear Drive
Garage Spaces 1.0
Garage Description Double Garage Detached, Garage Faces Rear, Off Street, Rear Drive
Fence Fenced
Community Features Playground, Schools Nearby, Sidewalks, Street Lights
Roof Type Asphalt Shingle
Porch Deck, Front Porch, Porch
Lot Frontage 32.81
Parking Type Double Garage Detached, Garage Faces Rear, Off Street, Rear Drive
Total Parking Spaces 2
Building
Lot Description Back Lane, Back Yard, Standard Shaped Lot
Foundation Poured Concrete
Architectural Style 2 Storey
Level or Stories Two
Structure Type Vinyl Siding,Wood Frame
Others
Restrictions None Known
Tax ID 76131753
Ownership Bank/Financial Institution Owned
Read Less
GET MORE INFORMATION





