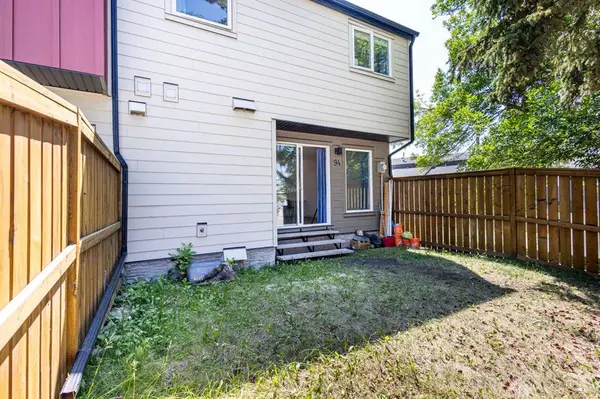For more information regarding the value of a property, please contact us for a free consultation.
4740 Dalton DR NW #94 Calgary, AB T3A 2H4
Want to know what your home might be worth? Contact us for a FREE valuation!

Our team is ready to help you sell your home for the highest possible price ASAP
Key Details
Sold Price $318,600
Property Type Townhouse
Sub Type Row/Townhouse
Listing Status Sold
Purchase Type For Sale
Square Footage 874 sqft
Price per Sqft $364
Subdivision Dalhousie
MLS® Listing ID A2060905
Sold Date 07/17/23
Style 2 Storey
Bedrooms 3
Full Baths 1
Condo Fees $375
Originating Board Calgary
Year Built 1977
Annual Tax Amount $1,488
Tax Year 2023
Property Description
Located in Dalhousie with just minutes to the U of C and the LRT for a quick ride into downtown, this wonderfully renovated 3-bedroom townhouse located in a quiet area of the complex is a must see!,Very good kept townhouse with a good sized living room which has a sliding glasses door to the fence part of the backyard ,Walking distance to Sir Winston Churchill High School,Coop, Safeway, Canadian tire,, and the Dalhousie C-Train station and park,3 bedroom unit is a perfect starter home for a young family or first time buyer.Don't miss this opportunity to own an affordable townhouse in a great area in NW Calgary.,Great start property or investment!
Location
Province AB
County Calgary
Area Cal Zone Nw
Zoning M-C1 d75
Direction E
Rooms
Basement None
Interior
Interior Features No Animal Home, No Smoking Home
Heating Forced Air
Cooling None
Flooring Laminate
Appliance Electric Stove, Refrigerator, Washer
Laundry Laundry Room
Exterior
Parking Features Stall
Garage Description Stall
Fence Cross Fenced, Fenced
Community Features Park, Schools Nearby, Shopping Nearby
Amenities Available Parking, Playground
Roof Type Asphalt Shingle
Porch None
Exposure E
Total Parking Spaces 1
Building
Lot Description Back Yard
Foundation Poured Concrete
Architectural Style 2 Storey
Level or Stories Two
Structure Type Wood Frame
Others
HOA Fee Include Common Area Maintenance,Insurance,Professional Management,Snow Removal,Trash,Water
Restrictions Pet Restrictions or Board approval Required,Utility Right Of Way
Ownership Private
Pets Allowed Restrictions
Read Less




