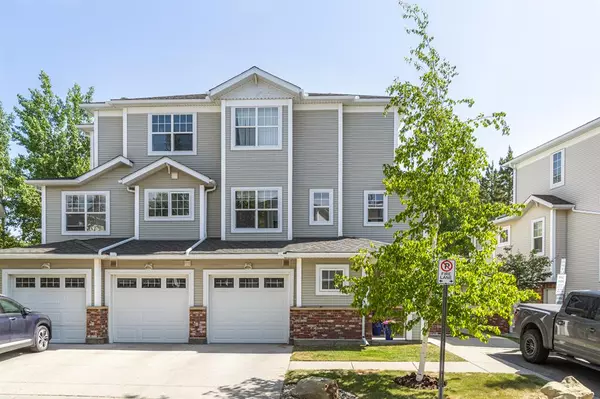For more information regarding the value of a property, please contact us for a free consultation.
7171 Coach Hill RD SW #3803 Calgary, AB T3H 3R7
Want to know what your home might be worth? Contact us for a FREE valuation!

Our team is ready to help you sell your home for the highest possible price ASAP
Key Details
Sold Price $370,000
Property Type Townhouse
Sub Type Row/Townhouse
Listing Status Sold
Purchase Type For Sale
Square Footage 1,177 sqft
Price per Sqft $314
Subdivision Coach Hill
MLS® Listing ID A2054445
Sold Date 07/17/23
Style 2 Storey
Bedrooms 2
Full Baths 1
Half Baths 1
Condo Fees $589
Originating Board Calgary
Year Built 1997
Annual Tax Amount $2,079
Tax Year 2023
Property Description
***OPEN HOUSE*** June 10th from 3pm-5pm. Located in the quiet and desirable neighbourhood of Coach Hill, this bright and spacious two-bedroom end unit with a single attached garage is a must see! Main floor highlights of this open concept floor plan include brand-new stainless-steel appliances, plenty of kitchen cabinetry and counterspace with a breakfast eating bar, corner gas fireplace in the living room, a large dining area, a flex space perfect for a home office, main floor laundry and storage room as well as a half bathroom. Upstairs there are two large bedrooms with ample closet space sharing an oversized 5-piece bathroom with dual sinks. Enjoy the sunny days of summer on the large balcony overlooking the tranquil courtyard below with the sounds of a trickling pond. Park your vehicle on the driveway or park in the insulated and drywalled single attached garage. Just minutes from schools, parks, playgrounds, rec centre, transit, the LRT station and a quick drive to both downtown or the mountains. Book your viewing today!
Location
Province AB
County Calgary
Area Cal Zone W
Zoning M-C1 d50
Direction N
Rooms
Basement None
Interior
Interior Features Breakfast Bar, Open Floorplan
Heating In Floor, Forced Air, Natural Gas
Cooling None
Flooring Carpet, Other
Fireplaces Number 1
Fireplaces Type Gas
Appliance Dishwasher, Dryer, Electric Stove, Range Hood, Refrigerator, Washer
Laundry In Unit
Exterior
Garage Single Garage Attached
Garage Spaces 1.0
Garage Description Single Garage Attached
Fence None
Community Features Park, Playground, Schools Nearby, Shopping Nearby, Sidewalks, Street Lights
Amenities Available Visitor Parking
Roof Type Asphalt Shingle
Porch Balcony(s)
Parking Type Single Garage Attached
Exposure SE
Total Parking Spaces 2
Building
Lot Description Street Lighting, Treed
Foundation Poured Concrete
Architectural Style 2 Storey
Level or Stories Two
Structure Type Brick,Vinyl Siding,Wood Frame
Others
HOA Fee Include Common Area Maintenance,Heat,Professional Management,Reserve Fund Contributions,Sewer,Snow Removal,Water
Restrictions Easement Registered On Title
Tax ID 83092278
Ownership Private
Pets Description Restrictions
Read Less
GET MORE INFORMATION





