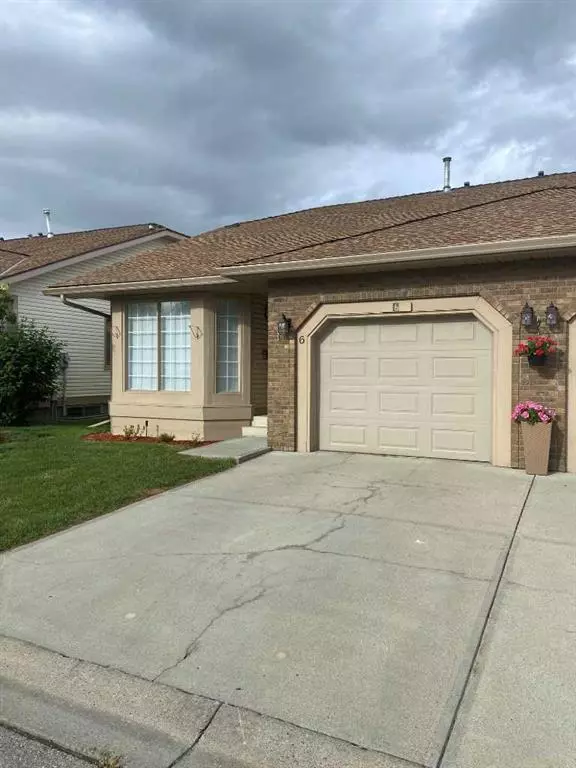For more information regarding the value of a property, please contact us for a free consultation.
6 Douglas woods PARK SE Calgary, AB T2Z 2K6
Want to know what your home might be worth? Contact us for a FREE valuation!

Our team is ready to help you sell your home for the highest possible price ASAP
Key Details
Sold Price $385,000
Property Type Single Family Home
Sub Type Semi Detached (Half Duplex)
Listing Status Sold
Purchase Type For Sale
Square Footage 1,144 sqft
Price per Sqft $336
Subdivision Douglasdale/Glen
MLS® Listing ID A2057624
Sold Date 07/17/23
Style Bungalow,Side by Side
Bedrooms 1
Full Baths 1
Condo Fees $443
Originating Board Calgary
Year Built 1991
Annual Tax Amount $2,743
Tax Year 2023
Property Description
Welcome to the Adult community of Douglasdale Village. If you’re looking to downsize into a home that you can customize to your liking, this half duplex Villa is the place for you. Located in a beautifully landscaped, well-attended-to village setting, you will enjoy the company of friendly neighbours, surrounding gardens, and picking up your mail from the post box just across the street all while still maintaining a sanctuary to go home to. Established and close to a major transportation corridor, this home is priced well below the current market value for homes in this community, because it needs your loving touch to bring it up to date. Boasting a large main-floor Primary suite with large walk in closet and across-the-hall full bathroom with jetted tub, the vaulted ceilings add space in the living, kitchen and dining areas making this home look and feel like a breath of fresh air. A bay-shaped den with plenty of storage greets you as you enter the front doorway. The main floor and basement gas fireplaces will offer Christmas coziness that will follow you into the basement where an open family room and a dry bar await. Two guest bedrooms and a full bathroom are at the ready for when the grand kids come over and after all the fun is done, newer washer and drier set on the main floor, 2 hot water tanks and a central vacuum system throughout are there to make clean up a snap. With separate storage closets, under-the-stairway storage and an insulated, heated, single-car garage, you will be able to stay organized and not trip over the grandchildren’s toys that they always seem to leave behind.
An excellent retirement investment in a great neighbourhood, you can enjoy your home knowing that your community is professionally managed while you are traveling the world. The asking price is for those who only want to live in a space that was designed for them, and we have allowed a significant margin for redecorating that will not have you over invested for the area. All we can say is, Welcome home!
Location
Province AB
County Calgary
Area Cal Zone Se
Zoning condo corporation
Direction W
Rooms
Basement Finished, Full
Interior
Interior Features Bar, Laminate Counters, See Remarks, Vaulted Ceiling(s)
Heating Forced Air, Natural Gas
Cooling None
Flooring Carpet, Ceramic Tile, Vinyl
Fireplaces Number 2
Fireplaces Type Gas
Appliance Dishwasher, Electric Oven, Garage Control(s), Microwave, Refrigerator, Washer/Dryer
Laundry Main Level
Exterior
Garage Single Garage Attached
Garage Spaces 1.0
Garage Description Single Garage Attached
Fence None
Community Features None
Amenities Available None
Roof Type Asphalt Shingle
Porch Deck
Parking Type Single Garage Attached
Exposure W
Total Parking Spaces 1
Building
Lot Description Cul-De-Sac
Foundation Poured Concrete
Architectural Style Bungalow, Side by Side
Level or Stories One
Structure Type Composite Siding,See Remarks,Wood Frame
Others
HOA Fee Include Insurance,Maintenance Grounds,Professional Management
Restrictions Adult Living,Condo/Strata Approval
Tax ID 83189589
Ownership Equitable Interest
Pets Description Yes
Read Less
GET MORE INFORMATION





