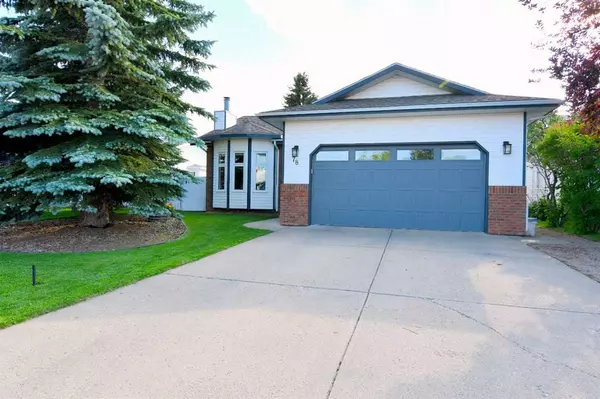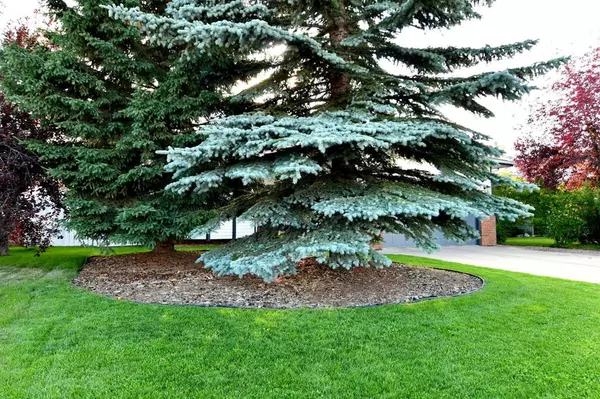For more information regarding the value of a property, please contact us for a free consultation.
78 Douglas AVE Red Deer, AB T4R 2G6
Want to know what your home might be worth? Contact us for a FREE valuation!

Our team is ready to help you sell your home for the highest possible price ASAP
Key Details
Sold Price $385,000
Property Type Single Family Home
Sub Type Detached
Listing Status Sold
Purchase Type For Sale
Square Footage 1,289 sqft
Price per Sqft $298
Subdivision Deer Park Estates
MLS® Listing ID A2063428
Sold Date 07/17/23
Style Bungalow
Bedrooms 4
Full Baths 3
Originating Board Central Alberta
Year Built 1990
Annual Tax Amount $3,396
Tax Year 2023
Lot Size 6,332 Sqft
Acres 0.15
Property Description
Bungalow in Deer Park Estates! Buy with confidence as this home has seen a lot of the expensive updates DONE!-35 year shingles in 2009; new vinyl windows 2015; hot water tank and HE Lennox furnace 2019; Garage heater 2019; R18 garage door 2020, new stove/convection oven 2021; new washer/dryer 2019; ALL POLY B replaced 2022; and updated flooring in main bathrooms with new shower and vanity in Master Ensuite 2022. This spacious bungalow is open concept with hardwood floors and vaulted ceiling in main living areas. Wood burning fireplace in living room with bayed alcove and windows, a few steps up to a spacious dining area with kitchen with island and large storage/pantry system. There is an additional appliance pantry and separate utility closet nearby. The main floor has 3 bedrooms with the master having its own 3 pc ensuite and room for a King bed. The lower level has 1 large bedroom for a hockey fan with a 'hockey room' that has been laid over laminate flooring with protection so it can easily be removed. THis would also make a great hobby or exercise room. There is a 3 pc bath, large laundry/craft room, and family room/games/exercise area kept warm by the newer gas stove. Off the kitchen is a large deck with a pergola. Mature evergreens with lush lawns, poured sidewalks, fenced rear yard, 2 sheds and a playhouse, and raised garden beds on the south side with a low maintenance wooden walkway. The 2 Saskatoon bushes and rhubarb are ready for picking! Close to schools, groceries, restaurants,and recreation.
Location
Province AB
County Red Deer
Zoning R1
Direction E
Rooms
Basement Finished, Full
Interior
Interior Features Ceiling Fan(s), Kitchen Island, No Smoking Home, Open Floorplan, Pantry, See Remarks, Vaulted Ceiling(s), Vinyl Windows
Heating Forced Air, Natural Gas
Cooling None
Flooring Hardwood, Laminate, Vinyl Plank
Fireplaces Number 2
Fireplaces Type Family Room, Gas, Living Room, Wood Burning
Appliance Dishwasher, Garage Control(s), Microwave Hood Fan, Refrigerator, Stove(s), Washer/Dryer
Laundry Laundry Room, Lower Level
Exterior
Garage Alley Access, Concrete Driveway, Double Garage Attached, Front Drive, Garage Faces Front, Heated Garage, Insulated, Off Street
Garage Spaces 2.0
Garage Description Alley Access, Concrete Driveway, Double Garage Attached, Front Drive, Garage Faces Front, Heated Garage, Insulated, Off Street
Fence Fenced
Community Features Playground, Schools Nearby, Shopping Nearby, Sidewalks, Street Lights
Roof Type Shingle
Porch Deck, Pergola
Lot Frontage 54.0
Parking Type Alley Access, Concrete Driveway, Double Garage Attached, Front Drive, Garage Faces Front, Heated Garage, Insulated, Off Street
Total Parking Spaces 4
Building
Lot Description Back Lane, Back Yard, Fruit Trees/Shrub(s), Lawn, Garden, Interior Lot, Landscaped, Many Trees, See Remarks
Building Description Concrete,Vinyl Siding,Wood Frame, 2 sheds and playhouse
Foundation Poured Concrete
Architectural Style Bungalow
Level or Stories One
Structure Type Concrete,Vinyl Siding,Wood Frame
Others
Restrictions None Known
Tax ID 83311465
Ownership Private
Read Less
GET MORE INFORMATION





