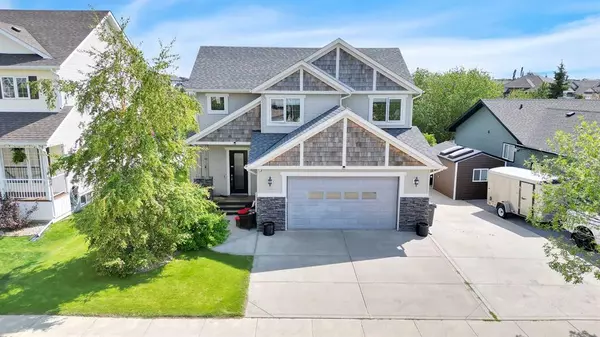For more information regarding the value of a property, please contact us for a free consultation.
38 Lakeway BLVD Sylvan Lake, AB T4S 2M9
Want to know what your home might be worth? Contact us for a FREE valuation!

Our team is ready to help you sell your home for the highest possible price ASAP
Key Details
Sold Price $607,500
Property Type Single Family Home
Sub Type Detached
Listing Status Sold
Purchase Type For Sale
Square Footage 2,050 sqft
Price per Sqft $296
Subdivision Lakeway Landing
MLS® Listing ID A2060626
Sold Date 07/16/23
Style 2 Storey
Bedrooms 4
Full Baths 3
Half Baths 1
Originating Board Central Alberta
Year Built 2005
Annual Tax Amount $4,232
Tax Year 2022
Lot Size 7,396 Sqft
Acres 0.17
Property Description
Welcome to a beautifully updated home that combines modern style with plenty of space. It’s clear this property is well-loved and cared for, with 4 bedrooms, 4 bathrooms, 3 family rooms, and upstairs laundry, this house provides a lot of room for your family’s needs. The moment you step inside, you’ll notice a warm and inviting feel, thanks to the natural light from the many windows. The open main floor, including the living, dining, and kitchen areas, is great for hosting gatherings. The kitchen will certainly catch your eye with its dark cabinets, bright quartz counters, and large island. Sleek black appliances and ample storage make it a practical and stylish space for any cook. The flooring, installed within the last 5 years, is designed to last for up to 30 years, saving you from needing to replace it anytime soon. Upstairs, there are three bedrooms, each with their own charm, and an extra room with a view of the pond. The primary suite has several windows, a roomy walk-in closet and an ensuite bathroom with a great shower and separate bathtub for relaxation. All full bathrooms are fitted with electric underfloor heating to keep your feet warm during the colder months. The upstairs laundry adds convenience to this home. The house has a total of 3 family rooms, each offering a comfortable space to unwind. The lower level is fitted with radiant-heat panels in the ceiling, perfect for guests or teenagers. The South-facing backyard is large and great for outdoor activities, with views of the beautiful Lakeway Landing Park from the deck, which includes a hot tub. A 5-zone irrigation system is in place to keep the lawn green with less work. There's more, the house also includes a heated, triple-car garage for your vehicles, and the top-of-the-line Lennox Signature Series air conditioning and heating systems ensure your comfort throughout the year. This home has it all - from modern updates to space and great views. Experience the best of modern living in a peaceful setting with this property.
Location
Province AB
County Red Deer County
Zoning R1
Direction N
Rooms
Basement Finished, Full
Interior
Interior Features Ceiling Fan(s), Central Vacuum, Closet Organizers, No Smoking Home, Soaking Tub, Sump Pump(s), Walk-In Closet(s)
Heating High Efficiency, ENERGY STAR Qualified Equipment, Fireplace(s), Forced Air, Natural Gas, Radiant
Cooling Central Air
Flooring Carpet, Tile, Vinyl
Fireplaces Number 1
Fireplaces Type Family Room, Gas
Appliance See Remarks
Laundry Upper Level
Exterior
Garage Additional Parking, Concrete Driveway, Driveway, Garage Door Opener, Heated Garage, Oversized, Parking Pad, RV Access/Parking, Tandem, Triple Garage Attached
Garage Spaces 3.0
Garage Description Additional Parking, Concrete Driveway, Driveway, Garage Door Opener, Heated Garage, Oversized, Parking Pad, RV Access/Parking, Tandem, Triple Garage Attached
Fence Fenced
Community Features Golf, Lake, Park, Playground, Pool, Schools Nearby, Shopping Nearby, Sidewalks, Street Lights
Waterfront Description Pond
Roof Type Asphalt Shingle
Porch Deck
Lot Frontage 60.0
Parking Type Additional Parking, Concrete Driveway, Driveway, Garage Door Opener, Heated Garage, Oversized, Parking Pad, RV Access/Parking, Tandem, Triple Garage Attached
Total Parking Spaces 5
Building
Lot Description Back Yard, Backs on to Park/Green Space, City Lot, Front Yard, Lawn, Garden, Interior Lot, Landscaped, Level
Foundation Poured Concrete
Architectural Style 2 Storey
Level or Stories Two
Structure Type Cedar,Concrete,Mixed,Stone,Vinyl Siding,Wood Frame
Others
Restrictions None Known
Tax ID 57486104
Ownership Private
Read Less
GET MORE INFORMATION





