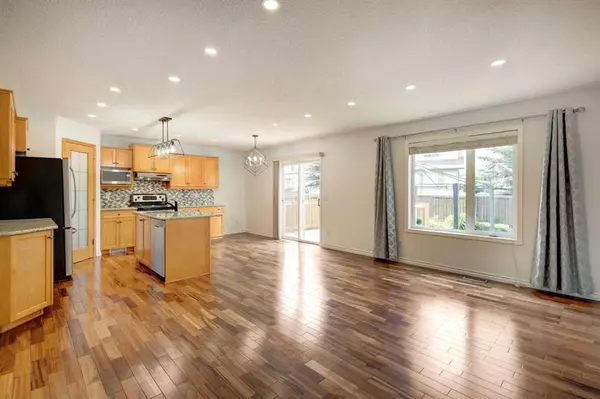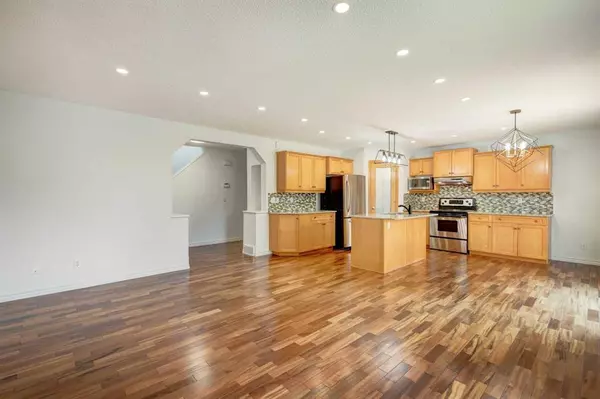For more information regarding the value of a property, please contact us for a free consultation.
138 Cougarstone CIR SW Calgary, AB T3H 4W6
Want to know what your home might be worth? Contact us for a FREE valuation!

Our team is ready to help you sell your home for the highest possible price ASAP
Key Details
Sold Price $698,500
Property Type Single Family Home
Sub Type Detached
Listing Status Sold
Purchase Type For Sale
Square Footage 1,471 sqft
Price per Sqft $474
Subdivision Cougar Ridge
MLS® Listing ID A2064312
Sold Date 07/15/23
Style 2 Storey
Bedrooms 3
Full Baths 2
Half Baths 1
Originating Board Calgary
Year Built 2001
Annual Tax Amount $3,575
Tax Year 2023
Lot Size 4,316 Sqft
Acres 0.1
Property Description
Openhouse July 9, 3 to 5pm. Welcome to Beautifully updated home with over 2000 Sqfeet living area offers a NEW DECK(July 2023), NEW PAINT(2022), NEW CARPET(2022), NEW LIGHTENING AND POT LIGHTS(2022), NEW BATHROOM FLOORING(2022), NEW CURTAINS(2022), NEW HOT WATER TANK(2021), SERVICING THE FURNACE AND DUCT CLEANING(2022) and NEWER ROOF and NEWER APPLIENCES. Very Well Maintained, Professionally cleaned and Owner occupied from the beginning to the end. A large living room offers a huge windows throughout to allow lots of natural light to beam in. Smartly designed bright open floor plan that offers rich exotic hardwood floors, convenient main floor laundry and mudroom area, The large functional kitchen with ample counter and cupboard space, cinnamon stained Maple cabinets, Granite counters and island, upgraded stainless steel appliances and sliding doors that lead to a sunny west backyard with New Deck and fully landscaped yard flourished with loads of perennials. The second level has a spacious master bedroom with 4 piece bath with a walk in closet, 2 additional good sized bedrooms and 4 piece bathroom. There is a fully developed basement with a large rec room, upgraded carpet & underlay, knock-down ceiling, pot lighting, full stone surround gas fireplace and plenty of storage. This phenomenal location is in the close proximity to several highly ranked schools, Shopping Center, Playground, Walking Path and C.O.P. Also you will like to be close to West Side Rec Centre, a multitude of Aspen Woods amenities and Winsport with Only 10-minute drive to the LRT station. Truly a wonderful home in an unbeatable location! You will love this one.
Location
Province AB
County Calgary
Area Cal Zone W
Zoning R-1
Direction E
Rooms
Other Rooms 1
Basement Finished, Full
Interior
Interior Features Central Vacuum, Granite Counters, Kitchen Island, No Animal Home, No Smoking Home, Open Floorplan, Pantry
Heating Hot Water
Cooling None
Flooring Carpet, Ceramic Tile, Hardwood
Fireplaces Number 1
Fireplaces Type Gas
Appliance Dishwasher, Dryer, Electric Stove, Refrigerator, Washer
Laundry Main Level
Exterior
Parking Features Double Garage Attached
Garage Spaces 2.0
Garage Description Double Garage Attached
Fence Fenced
Community Features Clubhouse, Park, Playground, Schools Nearby, Shopping Nearby, Street Lights
Roof Type Asphalt Shingle
Porch Deck, Pergola
Lot Frontage 36.9
Total Parking Spaces 2
Building
Lot Description Back Yard, Few Trees, Landscaped, Rectangular Lot
Foundation Poured Concrete
Architectural Style 2 Storey
Level or Stories Two
Structure Type Concrete,Stone,Vinyl Siding
Others
Restrictions None Known
Tax ID 82683033
Ownership Private
Read Less




