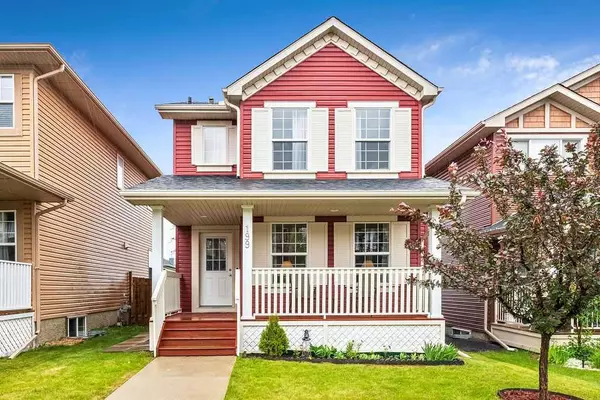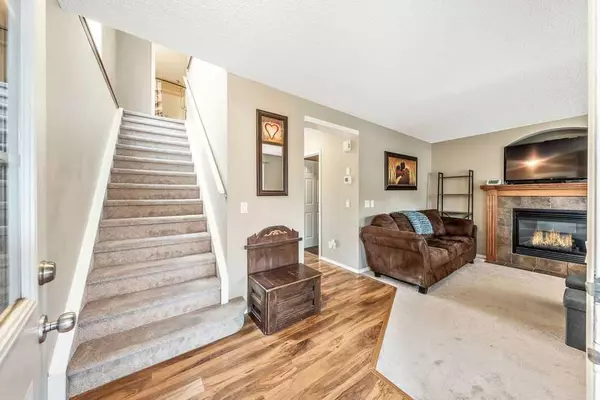For more information regarding the value of a property, please contact us for a free consultation.
199 Evansford CIR NW Calgary, AB T3P 0A8
Want to know what your home might be worth? Contact us for a FREE valuation!

Our team is ready to help you sell your home for the highest possible price ASAP
Key Details
Sold Price $530,000
Property Type Single Family Home
Sub Type Detached
Listing Status Sold
Purchase Type For Sale
Square Footage 1,306 sqft
Price per Sqft $405
Subdivision Evanston
MLS® Listing ID A2059696
Sold Date 07/14/23
Style 2 Storey
Bedrooms 3
Full Baths 2
Half Baths 1
Originating Board Calgary
Year Built 2006
Annual Tax Amount $2,954
Tax Year 2023
Lot Size 3,455 Sqft
Acres 0.08
Property Description
Welcome to Evanston! One of Calgary’s most sought-after NW communities. First time on the market, this BEAUTIFUL home is located on a quiet street close to schools, parks, and shopping. Offering OVER 1,800 square feet of AIR-CONDITIONED living space, this is a fantastic start for a young couple or growing family. Bright and well laid out, this home offers plenty of space for relaxation, entertainment, and work. You are welcomed by a spacious front living room with NEW carpet and a cozy fireplace. Gorgeous laminate floors lead to the large open concept kitchen and dining area. The kitchen offers plenty of cabinet and counterspace, corner pantry, and newer stainless-steel appliances, and the bright dining nook features direct access to the large deck with gas line hookup. A great sized bath and laundry combo offer convenience and finishes off the lovely main level. Upstairs a shared family bath is adjacent to 2 freshly painted large bedrooms. The spacious primary bedroom has lots of space with big windows and a 3pc ensuite. Downstairs the LARGE open recreation and family room offers all the space you need. The recessed pot lights with dimmer make a great space to watch movies and the flex space is perfect for a home gym, home office, or kids play area. There is also a rough in bathroom in the storage room, making it easy to create a 4th bedroom and guest bath. Needs some final trim and finishing touches to make the basement complete. Outside you’ll find lots of curb appeal including a front covered porch to enjoy your morning coffee, and a HUGE SE facing backyard that’s perfect for entertaining with lots of sunshine during the day, and shady in the warm evenings. The double parking pad off the paved alley offers plenty of parking space and room for a double garage, without losing yard space! Whisper quiet location with off leash park at the end of the street, walking distance to Kenneth D. Taylor and St. Josephine Bakhita Elementary schools, minutes from fields, playgrounds and Evanston Towne Centre, plus easy access to Stoney Trail. Check this home out today! Seller Accepts BITCOIN and Crypto Currency. Seller says BUY THIS HOME AND WE WILL BUY YOURS *Terms and Conditions Apply.
Location
Province AB
County Calgary
Area Cal Zone N
Zoning R-1N
Direction NW
Rooms
Basement Finished, Full
Interior
Interior Features Laminate Counters, No Smoking Home, Pantry
Heating Forced Air, Natural Gas
Cooling Central Air
Flooring Carpet, Laminate, Tile
Fireplaces Number 1
Fireplaces Type Gas, Living Room, Tile
Appliance Dishwasher, Dryer, Electric Stove, Microwave, Range Hood, Refrigerator, Washer, Window Coverings
Laundry Main Level
Exterior
Garage Off Street, Parking Pad
Garage Description Off Street, Parking Pad
Fence Fenced
Community Features Park, Playground, Schools Nearby, Shopping Nearby, Sidewalks, Street Lights
Roof Type Asphalt Shingle
Porch Deck, Front Porch
Lot Frontage 30.41
Parking Type Off Street, Parking Pad
Total Parking Spaces 3
Building
Lot Description Back Lane, Back Yard, Front Yard, Landscaped, Level, Rectangular Lot
Foundation Poured Concrete
Architectural Style 2 Storey
Level or Stories Two
Structure Type Vinyl Siding,Wood Frame
Others
Restrictions None Known
Tax ID 82667163
Ownership Private
Read Less
GET MORE INFORMATION





