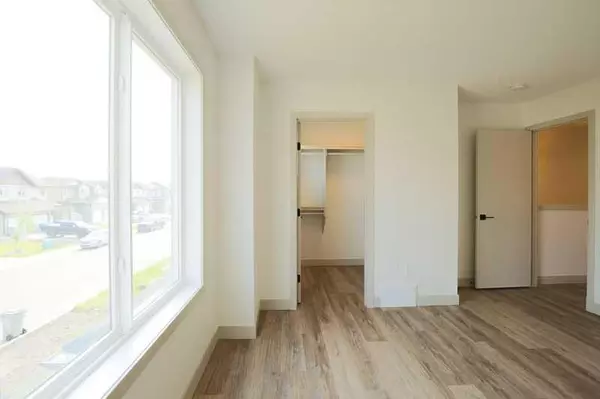For more information regarding the value of a property, please contact us for a free consultation.
8422 101 AVE Grande Prairie, AB T8X 0S7
Want to know what your home might be worth? Contact us for a FREE valuation!

Our team is ready to help you sell your home for the highest possible price ASAP
Key Details
Sold Price $299,800
Property Type Single Family Home
Sub Type Semi Detached (Half Duplex)
Listing Status Sold
Purchase Type For Sale
Square Footage 1,336 sqft
Price per Sqft $224
Subdivision Crystal Landing
MLS® Listing ID A2018788
Sold Date 07/14/23
Style 2 Storey,Side by Side
Bedrooms 3
Full Baths 2
Half Baths 1
Originating Board Grande Prairie
Year Built 2023
Tax Year 2022
Lot Size 2,788 Sqft
Acres 0.06
Property Description
Unique Home Concepts – Job #589 “Tiana (right)” plan. Stunning 1336 sq ft duplex with open floor plan and tons of natural light. Kitchen features - corner pantry, eating bar plus spacious dining area. Main level also includes a ½ bath for your convenience. Upstairs the master bedroom comes complete with walk in closet and 4 piece ensuite. 2 more bedrooms as well as a full bathroom complete your second level. Basement is left undeveloped perfect for a rec room, man cave, or future bedroom & bathroom plus the utility/laundry room. You will find a paved parking pad at the rear of the home with alley access. Home is walking distance to playground plus close to shopping, restaurants, schools & more. Act quickly and work with one of Grande Prairie’s top builders (builder of the 2021 & 2023 Dream Home) and chose your own flooring and pain colours and even potentially some fixtures. ATTACHED PHOTOS ARE SAMPLES ONLY. Home will be available for spring possession, completed unit of this floorplan available for viewing now.
Location
Province AB
County Grande Prairie
Zoning RS
Direction N
Rooms
Basement Full, Unfinished
Interior
Interior Features Breakfast Bar, Closet Organizers, No Animal Home, No Smoking Home, Open Floorplan, Pantry, Walk-In Closet(s)
Heating Forced Air, Natural Gas
Cooling None
Flooring Carpet, Tile, Vinyl
Appliance None
Laundry In Basement
Exterior
Garage Alley Access, Parking Pad
Garage Description Alley Access, Parking Pad
Fence None
Community Features Park, Playground, Schools Nearby
Roof Type Fiberglass
Porch None
Lot Frontage 25.26
Parking Type Alley Access, Parking Pad
Exposure N
Total Parking Spaces 2
Building
Lot Description Back Lane, Front Yard
Foundation Poured Concrete
Architectural Style 2 Storey, Side by Side
Level or Stories Two
Structure Type Vinyl Siding
New Construction 1
Others
Restrictions None Known
Tax ID 75857849
Ownership Private
Read Less
GET MORE INFORMATION





