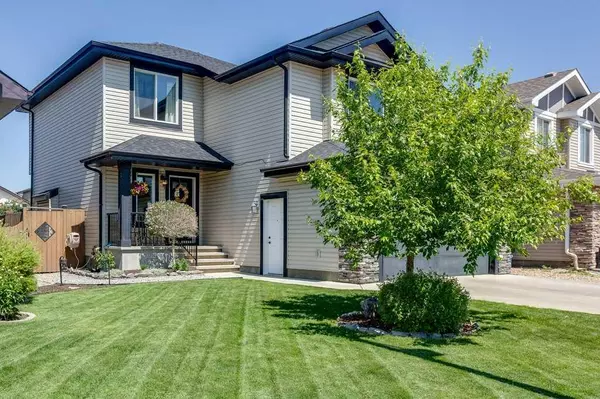For more information regarding the value of a property, please contact us for a free consultation.
277 Thompson CRES Red Deer, AB T4P 0N8
Want to know what your home might be worth? Contact us for a FREE valuation!

Our team is ready to help you sell your home for the highest possible price ASAP
Key Details
Sold Price $593,000
Property Type Single Family Home
Sub Type Detached
Listing Status Sold
Purchase Type For Sale
Square Footage 1,953 sqft
Price per Sqft $303
Subdivision Timberstone
MLS® Listing ID A2056338
Sold Date 07/14/23
Style 2 Storey
Bedrooms 4
Full Baths 3
Half Baths 1
Originating Board Central Alberta
Year Built 2012
Annual Tax Amount $4,611
Tax Year 2023
Lot Size 5,175 Sqft
Acres 0.12
Property Description
This beautiful fully finished two storey home offers four bedrooms, three bathrooms, three living areas and a great layout. It is found in the desirable subdivision of Timberstone in Red Deer, AB and is conveniently located close to restaurants, shopping, playgrounds and schools. The home has been so well cared for and pride of ownership evident, with the original owners that had it custom built by Landmark Homes. There is such quality workmanship and attention to detail throughout the home. Walk into the spacious front entrance and you are welcomed by a large family area that is open to the kitchen and dining space, great for entertaining or family time. The beautiful kitchen offers plenty of cabinets, counter space, a large corner pantry and an extra-large island finished off with beautiful granite countertops, complete with an updated appliance package. The main floor is finished off with luxurious vinyl plank flooring. Walk out onto the beautiful deck and enjoy a BBQ or relax in the hot tub that has a wooden built enclosure that is beautiful and creates your own private oasis. The yard is a good size and is beautifully landscaped with underground sprinklers for ease of watering with a good-sized shed and completely fenced dog run with access from the deck. On the upper level, you will find an extra-large bonus room, which is perfect for relaxing with the family and enjoying some TV time or a good movie. Also, on the upper level you will find three good sized bedrooms with spacious closets that offer the upgraded rail shelves, so they can be adjusted to suit. The master bedroom is extra-large with a 'spa like ensuite' and a good sized walk in closet. The home has plenty of large windows that let the natural sunlight soar through making it a bright and sunny space. There is a mud room off the garage which has plenty of storage and the laundry. The basement is fully developed and offers an extra-large recreational room, perfect for a workout space or a pool table, also, there is another bedroom, full bath and plenty of storage. Some of the extras and upgrades include; Central Air Conditioning, high ceilings, sonos system throughout the home, gas line to deck, adjustable railing/shelving in all closets. The garage is heated and has a floor drain.
Location
Province AB
County Red Deer
Zoning R1
Direction S
Rooms
Basement Finished, Full
Interior
Interior Features Ceiling Fan(s)
Heating Forced Air
Cooling Central Air
Flooring Carpet, Tile, Vinyl
Fireplaces Number 1
Fireplaces Type Gas
Appliance Other
Laundry Main Level
Exterior
Garage Double Garage Attached
Garage Spaces 2.0
Garage Description Double Garage Attached
Fence Fenced
Community Features Playground, Schools Nearby, Shopping Nearby, Sidewalks, Street Lights
Roof Type Asphalt
Porch Deck
Parking Type Double Garage Attached
Total Parking Spaces 2
Building
Lot Description Landscaped
Foundation Poured Concrete
Architectural Style 2 Storey
Level or Stories Two
Structure Type Stone,Vinyl Siding
Others
Restrictions None Known
Tax ID 83305219
Ownership Private
Read Less
GET MORE INFORMATION





