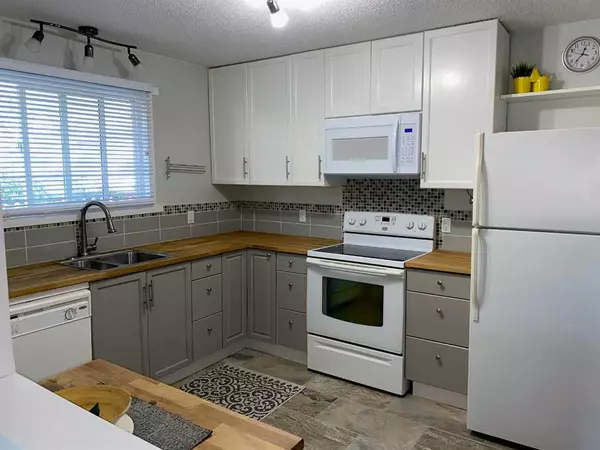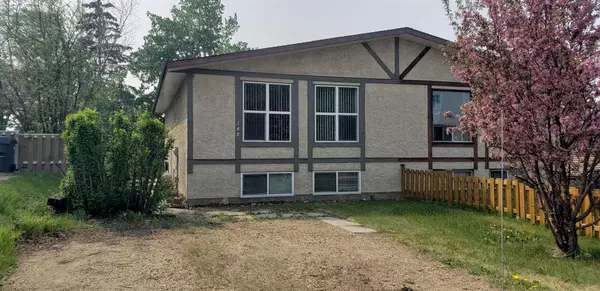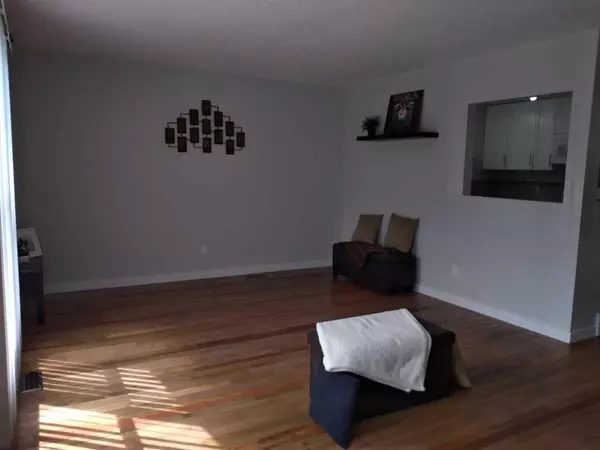For more information regarding the value of a property, please contact us for a free consultation.
142 Westview DR Sylvan Lake, AB T4S 1H5
Want to know what your home might be worth? Contact us for a FREE valuation!

Our team is ready to help you sell your home for the highest possible price ASAP
Key Details
Sold Price $228,900
Property Type Single Family Home
Sub Type Semi Detached (Half Duplex)
Listing Status Sold
Purchase Type For Sale
Square Footage 986 sqft
Price per Sqft $232
Subdivision Lakeview Heights
MLS® Listing ID A2055520
Sold Date 07/14/23
Style Bi-Level,Side by Side
Bedrooms 4
Full Baths 2
Originating Board Central Alberta
Year Built 1978
Annual Tax Amount $1,825
Tax Year 2023
Lot Size 3,682 Sqft
Acres 0.08
Property Description
Immediate possession on this newly renovated 1/2 Duplex. Approximately 2,000 sq ft of finished living space. 2 bedrooms on main and 2 bedroom on lower level. 2 bathrooms - 1 is a walk in shower on lower level. All upgraded windows. New exterior doors. Newer roof under 10 years old. Hot water tank was also upgraded. Front window looks on to Green space. Private yard with trees. Back alley access.
Location
Province AB
County Red Deer County
Zoning R2
Direction E
Rooms
Basement Finished, Walk-Out To Grade
Interior
Interior Features Laminate Counters
Heating Forced Air, Natural Gas
Cooling None
Flooring Hardwood, Laminate, Tile
Fireplaces Type None
Appliance Microwave, Refrigerator, Stove(s), Washer/Dryer Stacked, Window Coverings
Laundry Lower Level, Main Level
Exterior
Garage Alley Access, Gravel Driveway, Parking Pad
Garage Description Alley Access, Gravel Driveway, Parking Pad
Fence Partial
Community Features Golf, Park, Playground, Schools Nearby, Sidewalks, Walking/Bike Paths
Utilities Available Cable Available, Electricity Connected, Natural Gas Connected, Sewer Connected, Water Connected
Roof Type Asphalt Shingle
Porch Other
Lot Frontage 32.0
Parking Type Alley Access, Gravel Driveway, Parking Pad
Exposure E
Total Parking Spaces 2
Building
Lot Description Back Lane, Backs on to Park/Green Space, Greenbelt, Level
Foundation Poured Concrete
Architectural Style Bi-Level, Side by Side
Level or Stories Bi-Level
Structure Type Stucco,Wood Frame
Others
Restrictions None Known
Tax ID 57491612
Ownership Other
Read Less
GET MORE INFORMATION





