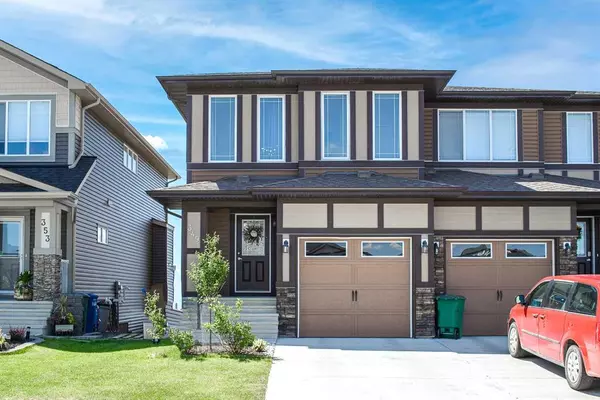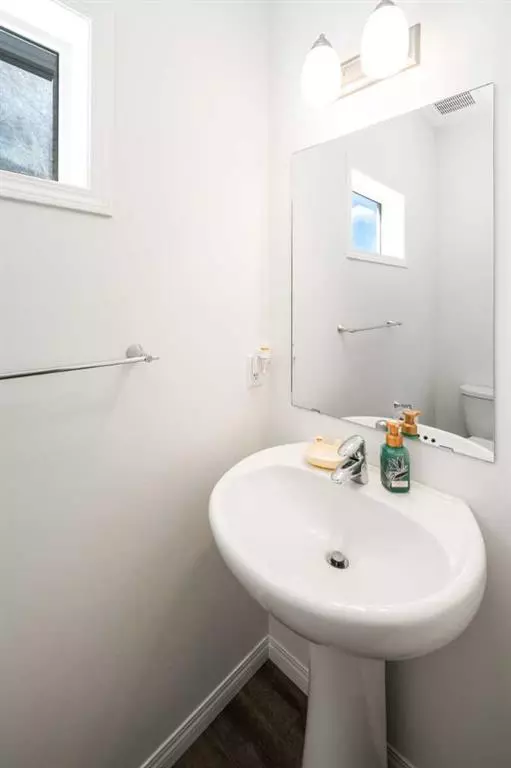For more information regarding the value of a property, please contact us for a free consultation.
349 Hillcrest RD SW Airdrie, AB T4B 4T9
Want to know what your home might be worth? Contact us for a FREE valuation!

Our team is ready to help you sell your home for the highest possible price ASAP
Key Details
Sold Price $514,700
Property Type Single Family Home
Sub Type Semi Detached (Half Duplex)
Listing Status Sold
Purchase Type For Sale
Square Footage 1,361 sqft
Price per Sqft $378
MLS® Listing ID A2060465
Sold Date 07/14/23
Style 2 Storey,Side by Side
Bedrooms 3
Full Baths 2
Half Baths 1
Originating Board Calgary
Year Built 2019
Annual Tax Amount $2,833
Tax Year 2022
Lot Size 2,870 Sqft
Acres 0.07
Property Description
| Finished Walkout Basement | Quick Possession |1361 Sqft above grade | South Facing Backyard back onto Greenspace |
This beautifully upgraded home with finished Walk-out basement has the everything you've been looking for!
With over 1,361 sqft of living space, this duplex offers you the SPACE you and your family need. Upon walking in you will be greeted with a bright open-concept interior, with a large living room and a spacious family/dining area. The kitchen features granite countertops, an island, a pantry and plenty of cabinet space. A two-piece bath finishes off the main floor.
Upstairs you will find a well-appointed master retreat which features a spacious primary bedroom that can easily fit a king size bed, a walk-in closet and a four-piece ensuite. Down the hallway, you will find two more good-sized spare bedrooms, a four-piece bath and a laundry room.
The Finished WALK-OUT basement is bright and spacious – featured a large great room and a fourth bedroom or office.
The SOUTH-FACING beautiful, fenced yard backing onto greenspace offers the best prairie scenery. This sunny backyard will be an urban oasis for all your summer parties! The house also features many upgrades.
This LOCATION cannot be beat. The community of Hillcrest is a wonderful place to live with extensive walking paths, school, numerous parks and playgrounds and not to mention just a short drive to CrossIron Mills, Costco or Calgary.
And NO HOA fees! Don't miss your chance - homes like this do not come to the market often!
Location
Province AB
County Airdrie
Zoning R2
Direction N
Rooms
Basement Finished, Walk-Out To Grade
Interior
Interior Features Breakfast Bar, Built-in Features, Kitchen Island, No Smoking Home, Open Floorplan, Pantry, Separate Entrance, Storage
Heating Forced Air, Natural Gas
Cooling None
Flooring Carpet, Ceramic Tile, Vinyl
Appliance Dishwasher, Dryer, Electric Stove, Garage Control(s), Microwave Hood Fan, Refrigerator, Washer, Window Coverings
Laundry Upper Level
Exterior
Garage Driveway, Enclosed, Garage Faces Front, Single Garage Attached
Garage Spaces 1.0
Garage Description Driveway, Enclosed, Garage Faces Front, Single Garage Attached
Fence Fenced
Community Features Park, Playground, Schools Nearby, Shopping Nearby, Sidewalks, Walking/Bike Paths
Roof Type Asphalt Shingle
Porch Deck
Lot Frontage 25.0
Parking Type Driveway, Enclosed, Garage Faces Front, Single Garage Attached
Exposure N
Total Parking Spaces 2
Building
Lot Description Back Yard, Backs on to Park/Green Space, City Lot, Front Yard, Lawn, Low Maintenance Landscape, Landscaped, Views
Foundation Poured Concrete
Architectural Style 2 Storey, Side by Side
Level or Stories Two
Structure Type Stone,Vinyl Siding,Wood Frame
Others
Restrictions None Known
Tax ID 78820410
Ownership Private
Read Less
GET MORE INFORMATION





