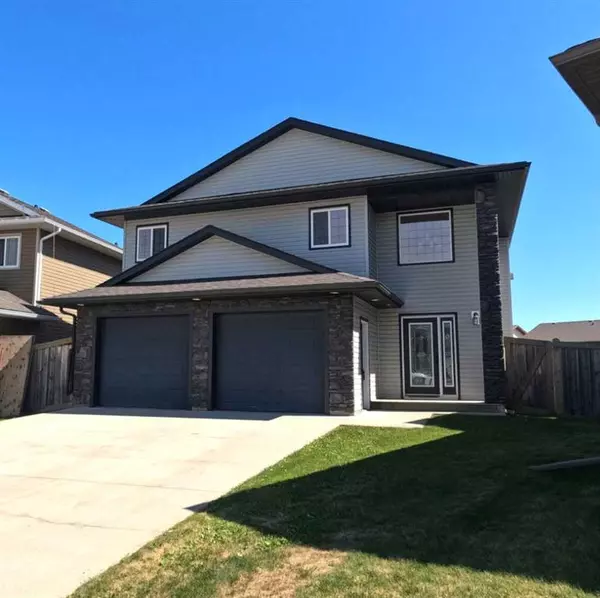For more information regarding the value of a property, please contact us for a free consultation.
11209 80 Ave Grande Prairie, AB T8W 0B7
Want to know what your home might be worth? Contact us for a FREE valuation!

Our team is ready to help you sell your home for the highest possible price ASAP
Key Details
Sold Price $430,000
Property Type Single Family Home
Sub Type Detached
Listing Status Sold
Purchase Type For Sale
Square Footage 1,408 sqft
Price per Sqft $305
Subdivision Westpointe
MLS® Listing ID A2039062
Sold Date 07/13/23
Style Bi-Level
Bedrooms 4
Full Baths 3
Originating Board Grande Prairie
Year Built 2011
Annual Tax Amount $4,969
Tax Year 2022
Lot Size 6,665 Sqft
Acres 0.15
Lot Dimensions 8.2 x 43.8 x 29.1 x 31.5
Property Description
This stunning modified bi-level house for sale is located in the highly desired area of Westpointe and boasts a spacious and inviting open-concept design.
With three bedrooms and two bathrooms on the main floor and an additional bedroom located downstairs, this home is perfect for families or those who enjoy having extra space for guests.
As you enter the home, you are greeted by a bright spacious living room that is perfect for relaxing or entertaining.
One of the unique features of this customized home is the walk-out basement, which offers even more living space and is perfect for hosting parties or family gatherings.
The massive yard is another highlight of this property, providing plenty of space for outdoor activities and relaxation.
This gorgeous house for sale is a must-see for anyone who values quality craftsmanship, spacious living,
and a beautiful outdoor oasis. Don't miss your chance to make this stunning property your own!
Location
Province AB
County Grande Prairie
Zoning Residential
Direction S
Rooms
Basement Finished, Walk-Out To Grade
Interior
Interior Features Kitchen Island
Heating Forced Air
Cooling None
Flooring Laminate, Tile
Fireplaces Number 1
Fireplaces Type Gas
Appliance Dishwasher, Dryer, Electric Oven, Garage Control(s), Microwave, Refrigerator, Washer, Window Coverings
Laundry Laundry Room, Main Level
Exterior
Garage Parking Pad
Garage Spaces 2.0
Garage Description Parking Pad
Fence Fenced
Community Features None
Roof Type Asphalt Shingle
Porch Deck
Lot Frontage 26.9
Parking Type Parking Pad
Total Parking Spaces 4
Building
Lot Description Back Yard, Irregular Lot
Foundation Poured Concrete
Architectural Style Bi-Level
Level or Stories Bi-Level
Structure Type Concrete,Vinyl Siding
Others
Restrictions None Known
Tax ID 75909024
Ownership Private
Read Less
GET MORE INFORMATION





