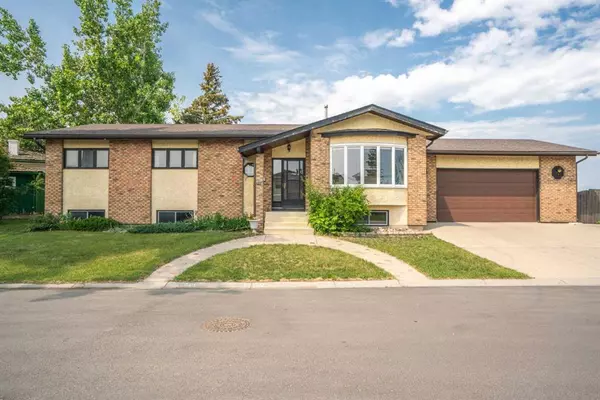For more information regarding the value of a property, please contact us for a free consultation.
44 Woodbrook RD SW Calgary, AB T2W 4M6
Want to know what your home might be worth? Contact us for a FREE valuation!

Our team is ready to help you sell your home for the highest possible price ASAP
Key Details
Sold Price $607,500
Property Type Single Family Home
Sub Type Detached
Listing Status Sold
Purchase Type For Sale
Square Footage 1,489 sqft
Price per Sqft $407
Subdivision Woodbine
MLS® Listing ID A2063185
Sold Date 07/13/23
Style Bungalow
Bedrooms 4
Full Baths 3
Half Baths 1
Originating Board Calgary
Year Built 1983
Annual Tax Amount $3,092
Tax Year 2023
Lot Size 8,019 Sqft
Acres 0.18
Property Description
Introducing this sprawling bungalow in the highly coveted community of Woodbine. With a total of 2600 ft2 of developed space, this home offers a great main floor; a large entrance welcomes you inside and up a couple of stairs to a bright front living room. The kitchen, dining area and great room, featuring a gorgeous stone faced woodburning fireplace, overlooks the oversized fenced yard backing onto the bike/walking paths that meander throughout the neighbourhood connecting Fish Creek Park to the rest of the city. The bedrooms are nicely tucked away from the common areas; the principal bedroom is well sized with a 3 piece ensuite, while the secondary bedrooms provide ample space and room to grow. A lovely 4 piece bath with jetted tub round out the bedroom wing of the main floor. Laundry is conveniently located on the main floor, and a 2 piece powder room is privately located away from the main areas, yet is handy when entering the home from the oversized double attached garage. The lower level of the home is large and bright and provides a welcoming family area or entertaining space with rec room with gas fireplace, games area, wet bar and area suitable for a home office or hobby room. A large bedroom and 3 piece bathroom, along with 2 storage areas round out the lower level. Notable features; california closet organizers in upper bedrooms, Pella windows throughout most main floor rooms, RV Parking Spot inside the backyard through fenced double gate on the far driveway.
Location
Province AB
County Calgary
Area Cal Zone S
Zoning R-C1
Direction E
Rooms
Basement Finished, Full
Interior
Interior Features Bookcases, Closet Organizers, Storage, Wet Bar
Heating Forced Air, Natural Gas
Cooling Other
Flooring Carpet, Hardwood, Tile
Fireplaces Number 2
Fireplaces Type Brick Facing, Gas Log, Great Room, Mantle, Recreation Room, Wood Burning
Appliance Dishwasher, Dryer, Electric Stove, Range Hood, Refrigerator, Washer, Window Coverings
Laundry Main Level
Exterior
Garage Double Garage Attached, Driveway, RV Access/Parking, See Remarks
Garage Spaces 2.0
Garage Description Double Garage Attached, Driveway, RV Access/Parking, See Remarks
Fence Fenced
Community Features Park, Playground, Schools Nearby, Shopping Nearby, Walking/Bike Paths
Roof Type Asphalt Shingle
Porch Deck
Lot Frontage 98.53
Parking Type Double Garage Attached, Driveway, RV Access/Parking, See Remarks
Total Parking Spaces 5
Building
Lot Description Irregular Lot, Private
Foundation Poured Concrete
Architectural Style Bungalow
Level or Stories One
Structure Type Brick,Stucco
Others
Restrictions Restrictive Covenant,Utility Right Of Way
Tax ID 82937317
Ownership Private
Read Less
GET MORE INFORMATION





