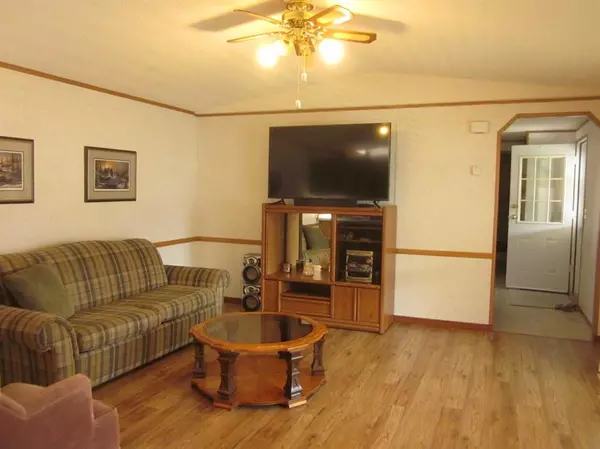For more information regarding the value of a property, please contact us for a free consultation.
318 Burroughs CIR NE Calgary, AB T1Y 6K3
Want to know what your home might be worth? Contact us for a FREE valuation!

Our team is ready to help you sell your home for the highest possible price ASAP
Key Details
Sold Price $149,500
Property Type Mobile Home
Sub Type Mobile
Listing Status Sold
Purchase Type For Sale
Square Footage 1,336 sqft
Price per Sqft $111
Subdivision Monterey Park
MLS® Listing ID A2062491
Sold Date 07/12/23
Style Single Wide Mobile Home
Bedrooms 3
Full Baths 2
Originating Board Calgary
Year Built 1995
Annual Tax Amount $760
Tax Year 2020
Property Description
Beautifully maintained home in desirable Parkridge Estates; a well managed adult (16+) community. Situated on a quiet rear lot backing on to the walking path, you'll fall in lave when you open the door to the quiet 10’ x 38’ covered deck with skylights. Laminate flooring has recently been installed in the living room (2018). The kitchen features an abundance of clean oak finish cabinets and the countertops have also been refreshed. A built in water purifier at the kitchen sink is an added bonus. The master bedroom offers a walk in closet, a 4 piece bath with oval tub and newer toilet. A second 4 piece bath (also with new toilet) and 2 bedrooms are situated at the other end of the home. A 10’ x 12’ addition is built off of the rear door for added storage and living space. Easy access to the back yard garden shed and small raised garden area.
Location
Province AB
County Calgary
Area Cal Zone Ne
Interior
Interior Features Ceiling Fan(s), No Smoking Home, Skylight(s), Soaking Tub, Vaulted Ceiling(s), Vinyl Windows, Walk-In Closet(s)
Heating Central, Natural Gas
Flooring Carpet, Ceramic Tile, Laminate, Linoleum
Appliance Dishwasher, Electric Stove, Range Hood, Refrigerator, Washer/Dryer, Window Coverings
Laundry Laundry Room
Exterior
Garage Asphalt, Off Street, Parking Pad, Side By Side
Garage Description Asphalt, Off Street, Parking Pad, Side By Side
Community Features Park, Schools Nearby, Shopping Nearby, Walking/Bike Paths
Roof Type Asphalt Shingle
Porch Deck, Porch
Parking Type Asphalt, Off Street, Parking Pad, Side By Side
Total Parking Spaces 2
Building
Foundation Piling(s)
Architectural Style Single Wide Mobile Home
Level or Stories One
Structure Type Wood Siding
Others
Restrictions Adult Living,Pet Restrictions or Board approval Required
Ownership Private
Read Less
GET MORE INFORMATION





