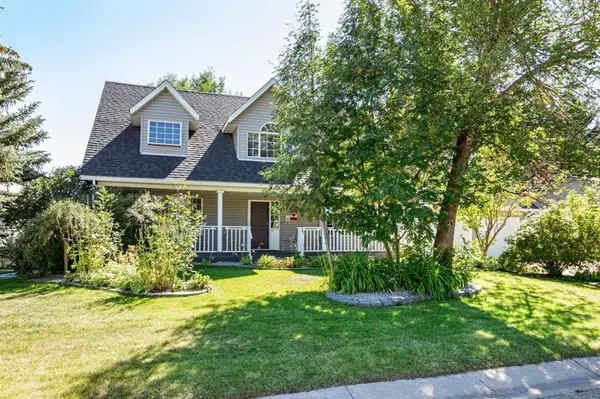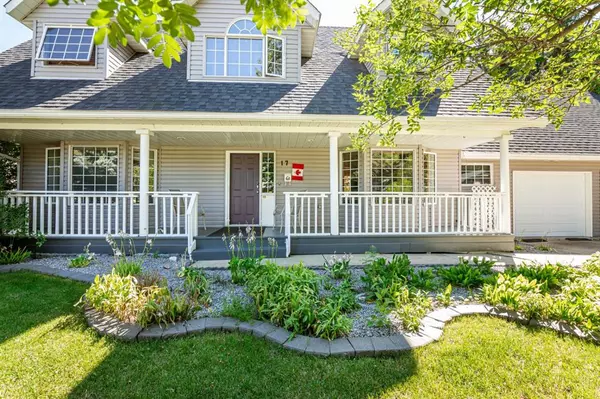For more information regarding the value of a property, please contact us for a free consultation.
17 Pickwick LN Lacombe, AB T4L 1T6
Want to know what your home might be worth? Contact us for a FREE valuation!

Our team is ready to help you sell your home for the highest possible price ASAP
Key Details
Sold Price $536,000
Property Type Single Family Home
Sub Type Detached
Listing Status Sold
Purchase Type For Sale
Square Footage 1,356 sqft
Price per Sqft $395
Subdivision English Estates
MLS® Listing ID A2059066
Sold Date 07/12/23
Style 2 Storey
Bedrooms 5
Full Baths 3
Half Baths 1
Originating Board Central Alberta
Year Built 1993
Annual Tax Amount $4,738
Tax Year 2023
Lot Size 0.310 Acres
Acres 0.31
Property Description
Welcome to this stunning Cape Cod-style home that embodies both elegance and charm. As you step through the front door, you'll be greeted by an inviting open foyer, which sets the tone for the rest of this remarkable property. One of the highlights of this home is the exquisite curved stairway that gracefully guides you to the second floor with 2 generous sized bedrooms and full bath. This architectural masterpiece not only adds a touch of sophistication but also serves as a focal point, drawing attention to the craftsmanship and attention to detail found throughout. The Great room boasts a gas burning fireplace to enjoy during those cold winter months. The master bedroom c/w a walkin closet and ensuite is conveniently located on the main level as is the laundry area just off of the access to the 2 car attached garage. The solarium just off the dining area is breathtaking and so calming as you entertain and wine and dine your guests, or just have sit down dinners with your family overlooking the beautiful backyard. As you explore further, you'll discover a meticulously landscaped yard that showcases the beauty of nature. Imagine strolling through your very own oasis, surrounded by lush greenery, perennials, and vibrant garden beds. Whether you're looking to relax in a peaceful retreat or indulge in your green thumb, this outdoor space offers endless possibilities. Step outside onto the covered front veranda, where you can sip your morning coffee or unwind in the evenings, taking in the serene ambience of the neighbourhood. It's the perfect spot to listen to the birds singing while enjoying the summer breezes as you relax in the hammock overlooking your private back yard. Convenience is key, and this property offers just that. Located in close proximity to a shopping center and not far away from schools, a sports complex, and walking trails, you'll have everything you need at your fingertips. Whether it's a quick trip to the grocery store, cheering on your favorite team, or embarking on a leisurely stroll, this location has it all. If you've been dreaming of a home that combines classic elegance with modern comforts, look no further. This Cape Cod gem offers a welcoming atmosphere, a thoughtful layout, in one of the most sought after neighbourhoods, that was a former nursery with many varieties of trees, shrubs and flowers in the Central Alberta area you'll love the historical City of Lacombe.
Location
Province AB
County Lacombe
Zoning R1
Direction N
Rooms
Basement Finished, Full
Interior
Interior Features Ceiling Fan(s), Closet Organizers, Walk-In Closet(s)
Heating Forced Air, Natural Gas
Cooling Other
Flooring Carpet, Hardwood
Fireplaces Number 1
Fireplaces Type Gas, Great Room, Mantle, Tile
Appliance Dishwasher, Garage Control(s), Microwave, Refrigerator, Stove(s), Window Coverings
Laundry Main Level
Exterior
Garage Alley Access, Concrete Driveway, Double Garage Attached, Driveway, Garage Door Opener, Garage Faces Front
Garage Spaces 2.0
Garage Description Alley Access, Concrete Driveway, Double Garage Attached, Driveway, Garage Door Opener, Garage Faces Front
Fence Fenced
Community Features Fishing, Golf, Lake, Park, Playground, Pool, Schools Nearby, Shopping Nearby, Sidewalks, Street Lights, Tennis Court(s), Walking/Bike Paths
Roof Type Asphalt Shingle
Porch Deck, Patio
Lot Frontage 50.0
Parking Type Alley Access, Concrete Driveway, Double Garage Attached, Driveway, Garage Door Opener, Garage Faces Front
Total Parking Spaces 2
Building
Lot Description Back Lane, Back Yard, Lawn, Landscaped, Street Lighting, Private, Treed
Foundation Poured Concrete
Architectural Style 2 Storey
Level or Stories Two
Structure Type Vinyl Siding,Wood Frame
Others
Restrictions None Known
Tax ID 83995946
Ownership Private
Read Less
GET MORE INFORMATION





