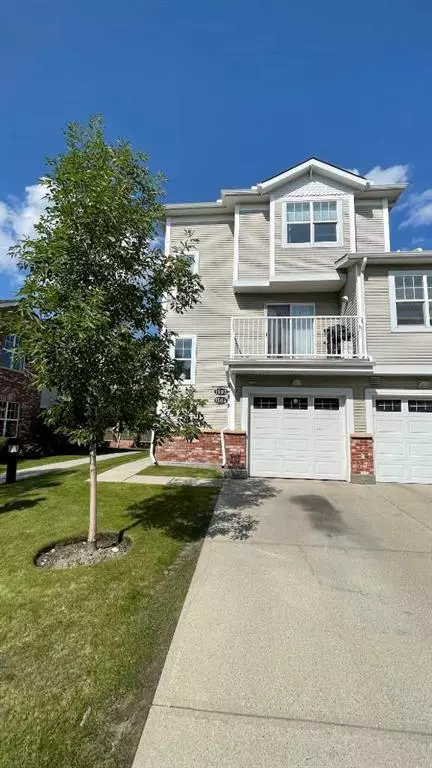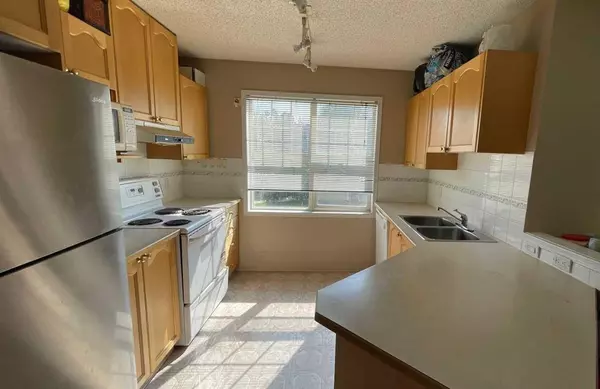For more information regarding the value of a property, please contact us for a free consultation.
7171 Coach Hill RD SW #1504 Calgary, AB T3H 3R7
Want to know what your home might be worth? Contact us for a FREE valuation!

Our team is ready to help you sell your home for the highest possible price ASAP
Key Details
Sold Price $342,500
Property Type Townhouse
Sub Type Row/Townhouse
Listing Status Sold
Purchase Type For Sale
Square Footage 1,226 sqft
Price per Sqft $279
Subdivision Coach Hill
MLS® Listing ID A2063947
Sold Date 07/11/23
Style 3 Storey
Bedrooms 2
Full Baths 2
Condo Fees $589
Originating Board Calgary
Year Built 1998
Annual Tax Amount $1,974
Tax Year 2023
Property Description
End unit condo in a stunning complex with attached garage, 2 full bath and open floorplan offers 1226 Sqft. Large living room with patio door to access toward the balcony for a nice summer B.B.Q., good size kitchen and a nice dining area. Spacious Master bedroom with walk-in closet and a private 3 pcs ensuite, large second bedroom right next to a 4 pcs full bath. Multi zone In-floor radiant heating, water, sewer and more are all included in the condo fee. Visitor parking allows friends & family for visiting plus this complex is pet friendly! Outstanding location only 15 minutes from downtown, near the West LRT, transit and a variety of shopping and restaurant options.
Location
Province AB
County Calgary
Area Cal Zone W
Zoning M-C1 d50
Direction S
Rooms
Other Rooms 1
Basement None
Interior
Interior Features Closet Organizers, Open Floorplan, See Remarks, Walk-In Closet(s)
Heating In Floor, Natural Gas
Cooling None
Flooring Carpet, Linoleum
Appliance Electric Stove, Refrigerator, Washer/Dryer, Window Coverings
Laundry Upper Level
Exterior
Parking Features Insulated, Single Garage Attached
Garage Spaces 185.0
Garage Description Insulated, Single Garage Attached
Fence None
Community Features Playground, Schools Nearby, Shopping Nearby
Amenities Available Playground, Visitor Parking
Roof Type Asphalt Shingle
Porch Balcony(s)
Exposure S
Total Parking Spaces 1
Building
Lot Description Low Maintenance Landscape, Landscaped
Foundation Poured Concrete
Architectural Style 3 Storey
Level or Stories Three Or More
Structure Type Wood Frame
Others
HOA Fee Include Heat,Insurance,Maintenance Grounds,Professional Management,Reserve Fund Contributions,Sewer,Snow Removal,Water
Restrictions Pet Restrictions or Board approval Required
Tax ID 82700000
Ownership Private
Pets Allowed Restrictions, Yes
Read Less




