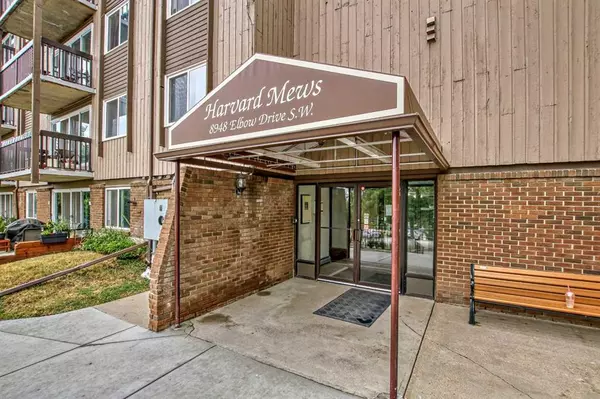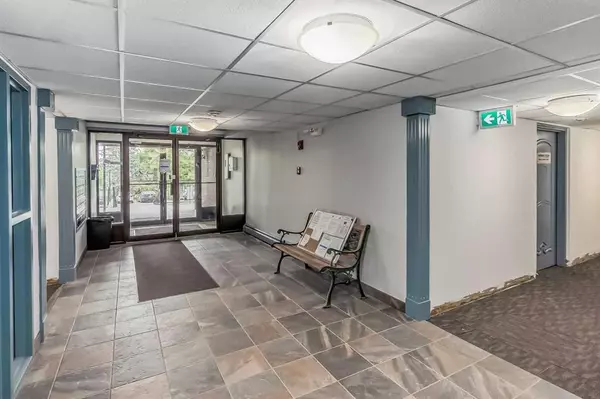For more information regarding the value of a property, please contact us for a free consultation.
8948 Elbow DR SW #390 Calgary, AB T2V 0H9
Want to know what your home might be worth? Contact us for a FREE valuation!

Our team is ready to help you sell your home for the highest possible price ASAP
Key Details
Sold Price $190,000
Property Type Condo
Sub Type Apartment
Listing Status Sold
Purchase Type For Sale
Square Footage 885 sqft
Price per Sqft $214
Subdivision Haysboro
MLS® Listing ID A2058689
Sold Date 07/11/23
Style Apartment
Bedrooms 2
Full Baths 1
Half Baths 1
Condo Fees $560/mo
Originating Board Calgary
Year Built 1974
Annual Tax Amount $143,000
Tax Year 2023
Property Description
Great opportunity! This apartment is located on the third floor of a four-story building, offering a prime location for renters. It features two spacious bedrooms, a generous 885 square feet of space, and one and a half bathrooms for added convenience. With a large living room, a balcony, the added perk of a parking spot with an electrical outlet, and a storage room at the entrance, this apartment provides ample living and storage space, the storage room can be used to store belongings or converted into an indoor laundry area, as many other units in the complex have done. The community offers a private green area, a tennis court, and an outdoor swimming pool, making it a summer paradise. The condo fees cover most utilities, and the apartment is conveniently located near top-quality Haysboro schools, Woodman junior school, Henry wise wood high school and shopping centers. With its affordable price and reasonable management fees, it offers a high return on investment. Don't miss out on this opportunity!
Location
Province AB
County Calgary
Area Cal Zone S
Zoning M-C1
Direction E
Rooms
Other Rooms 1
Interior
Interior Features Laminate Counters, No Animal Home, No Smoking Home, Walk-In Closet(s)
Heating Baseboard, Hot Water, Natural Gas
Cooling None
Flooring Ceramic Tile, Laminate
Appliance Dishwasher, Electric Stove, Refrigerator
Laundry Common Area
Exterior
Parking Features Parking Pad
Garage Description Parking Pad
Community Features Playground, Pool, Schools Nearby, Shopping Nearby, Tennis Court(s)
Amenities Available Clubhouse, Elevator(s), Laundry, Outdoor Pool, Recreation Room
Roof Type Asphalt
Porch Balcony(s)
Exposure W
Total Parking Spaces 1
Building
Story 4
Foundation Poured Concrete
Architectural Style Apartment
Level or Stories Single Level Unit
Structure Type Brick,Wood Frame,Wood Siding
Others
HOA Fee Include Common Area Maintenance,Heat,Insurance,Parking,Professional Management,Reserve Fund Contributions,Sewer,Snow Removal,Trash,Water
Restrictions None Known
Tax ID 82893441
Ownership Private
Pets Allowed Restrictions, Cats OK
Read Less




