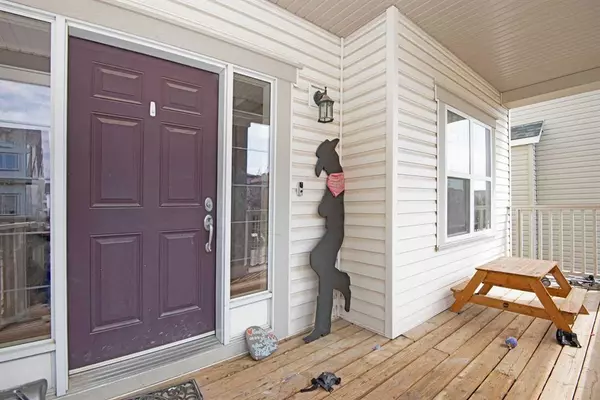For more information regarding the value of a property, please contact us for a free consultation.
2328 Reunion Rise NW Airdrie, AB T4B 0M5
Want to know what your home might be worth? Contact us for a FREE valuation!

Our team is ready to help you sell your home for the highest possible price ASAP
Key Details
Sold Price $475,000
Property Type Single Family Home
Sub Type Detached
Listing Status Sold
Purchase Type For Sale
Square Footage 1,656 sqft
Price per Sqft $286
Subdivision Reunion
MLS® Listing ID A2060950
Sold Date 07/11/23
Style 2 Storey
Bedrooms 3
Full Baths 2
Half Baths 1
Originating Board Calgary
Year Built 2010
Annual Tax Amount $3,141
Tax Year 2023
Lot Size 3,683 Sqft
Acres 0.08
Property Description
Superb value in this 1,656sf 2 storey home is super popular Reunion! Excellent curb appeal with its low maintenance front borders and its steps up to the covered, full width front porch, an excellent space to sit out and watch the world go by. Spacious entrance has a bench with storage beneath and a door to a walk-in coat closet. You'll appreciate the 9' ceilings on this floor. Adjacent to the entrance is a den that overlooks the front porch. The kitchen benefits from granite countertops, stainless steel appliances, a pantry and a breakfast bar. Open plan with the kitchen is the generously proportioned dining area and adjacent to both areas is the living room with its gas fireplace. A half bathroom completes this level. Upstairs, you'll find a large primary bedroom with a walk-in closet and a 4 pc en-suite bathroom. The two child bedrooms are good sizes and share the 4 pc family bathroom and you will definitely appreciate the convenience of the spacious upper level laundry room. The basement offers a good layout for future development and includes rough-ins for a future bathroom. The hot water heater was replaced in recent times and there is also a water softener. To the rear, there is a full width deck and steps down to a firepit area. There is also plenty of lawn area for the kids to play. The 22' x 22' rear detached garage completes the home. Book a showing with your favourite Realtor and make it yours!
Location
Province AB
County Airdrie
Zoning R1-L
Direction S
Rooms
Basement Full, Unfinished
Interior
Interior Features Bathroom Rough-in, Breakfast Bar, Ceiling Fan(s), Closet Organizers, Granite Counters, High Ceilings, No Smoking Home, Pantry, Vinyl Windows
Heating Forced Air, Natural Gas
Cooling None
Flooring Carpet, Hardwood, Tile
Fireplaces Number 1
Fireplaces Type Gas, Living Room, Mantle, Tile
Appliance Dishwasher, Dryer, Electric Stove, Microwave Hood Fan, Refrigerator, Washer, Water Softener, Window Coverings
Laundry Laundry Room, Upper Level
Exterior
Garage Alley Access, Double Garage Detached, Garage Door Opener, Garage Faces Rear
Garage Spaces 2.0
Garage Description Alley Access, Double Garage Detached, Garage Door Opener, Garage Faces Rear
Fence Fenced
Community Features Park, Playground, Schools Nearby, Shopping Nearby
Roof Type Asphalt Shingle
Porch Deck, Front Porch
Lot Frontage 31.99
Parking Type Alley Access, Double Garage Detached, Garage Door Opener, Garage Faces Rear
Total Parking Spaces 2
Building
Lot Description Back Lane, Back Yard, Front Yard, Lawn, Rectangular Lot
Foundation Poured Concrete
Sewer Public Sewer
Water Public
Architectural Style 2 Storey
Level or Stories Two
Structure Type Vinyl Siding
Others
Restrictions Restrictive Covenant-Building Design/Size
Tax ID 78799939
Ownership Private
Read Less
GET MORE INFORMATION





