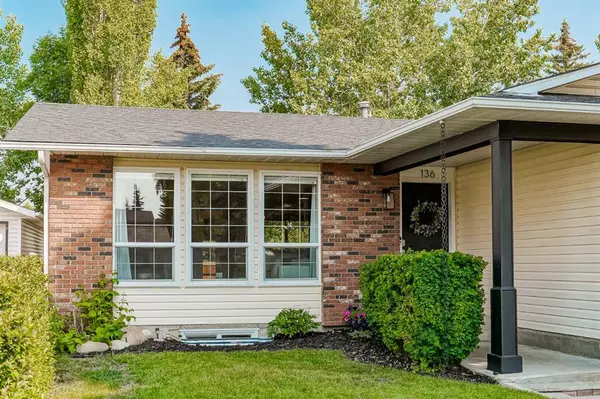For more information regarding the value of a property, please contact us for a free consultation.
136 Brabourne RD SW Calgary, AB T2W 2W3
Want to know what your home might be worth? Contact us for a FREE valuation!

Our team is ready to help you sell your home for the highest possible price ASAP
Key Details
Sold Price $740,000
Property Type Single Family Home
Sub Type Detached
Listing Status Sold
Purchase Type For Sale
Square Footage 1,262 sqft
Price per Sqft $586
Subdivision Braeside
MLS® Listing ID A2048579
Sold Date 07/11/23
Style Bungalow
Bedrooms 4
Full Baths 2
Half Baths 1
Originating Board Calgary
Year Built 1976
Annual Tax Amount $3,604
Tax Year 2023
Lot Size 5,511 Sqft
Acres 0.13
Property Description
Welcome to 136 Brabourne Road, your beautifully renovated oasis backing onto Braeside Park! This exceptional home boasts a fully open-concept living space on both levels. As you step inside, you'll be greeted by the spacious main floor with waterproof laminate flooring and large windows that flood the space with natural light. It's an ideal setting for entertaining guests and hosting family gatherings, with the dining and living areas seamlessly connected to the kitchen. Prepare to be amazed by your brand-new custom kitchen, a chef's dream! It features stainless steel appliances, quartz countertops, and an abundance of off-white cabinets that stretch up to the ceiling. The oversized island with breakfast bar seating is a focal point of the room and includes a beverage fridge and extra storage on both sides. Kitchen highlights also include a feature hood vent, handmade shaded tiling, and brushed matte black hardware and faucets. This stylish design is echoed in the bathrooms and the industrial-style custom lighting throughout the home. The main floor offers 3 bedrooms, perfect for a family or the option to convert one into office space. The main floor bathroom features a half glass partition and full tub, with 2 touch LED light mirrors. The primary bedroom boasts double closets and an ensuite bathroom with a beautifully finished stand-up shower. Downstairs, you'll find a generous bonus room, ideal for movie nights and versatile enough to accommodate a workout area, kids' play zone, or games area. This area is well-lit with 2 new egress windows and features an array of pot lights for evenings in where you can stay cozy on winter days with the gas fireplace. The lower level also includes a spacious guest bedroom, a new bathroom with in-floor heat, and a stand-up shower, perfect for hosting guests or visiting family members. After a long day, retreat to your private west-facing yard backing onto green space, complete with old-growth trees and interlocking stone ground-level patio. This outdoor space is perfect for any setup you desire, whether it's hosting gatherings, relaxing in the sun or shade, it even comes equipped with a gas line for family BBQs. The new fence, with built-in lighting and fence door to the park behind, adds both functionality and style. Completing the outdoor space is the oversized single garage, perfect for a car, workshop space, and additional storage. Other notable features of the property include a laundry room, a spacious storage room, and beautifully landscaped front and backyard areas. With tennis courts, playgrounds, walking paths and an abundance of green space just steps away, this property is in the perfect location on a quiet street! Braeside is a wonderful and safe community with schools, parks, Southland leisure centre, and a multitude of amenities all within walking distance. Don't miss the opportunity to see this incredible Braeside Sanctuary. Book your showing and make it yours today!
Location
Province AB
County Calgary
Area Cal Zone S
Zoning R-C1
Direction SE
Rooms
Basement Finished, Full
Interior
Interior Features Bookcases, Breakfast Bar, Central Vacuum, Kitchen Island, No Smoking Home, Open Floorplan, Quartz Counters, Soaking Tub
Heating Forced Air, Natural Gas
Cooling None
Flooring Laminate, Tile, Vinyl Plank
Fireplaces Number 1
Fireplaces Type Basement, Gas
Appliance Bar Fridge, Dishwasher, Dryer, Electric Range, Garage Control(s), Microwave, Range Hood, Refrigerator, Washer, Window Coverings
Laundry In Basement, Laundry Room
Exterior
Garage Oversized, Single Garage Detached
Garage Spaces 1.0
Garage Description Oversized, Single Garage Detached
Fence Fenced
Community Features Park, Playground, Schools Nearby, Shopping Nearby, Sidewalks, Street Lights, Tennis Court(s), Walking/Bike Paths
Roof Type Asphalt Shingle
Porch Patio
Lot Frontage 53.81
Parking Type Oversized, Single Garage Detached
Total Parking Spaces 3
Building
Lot Description Back Yard, Backs on to Park/Green Space, No Neighbours Behind
Foundation Poured Concrete
Architectural Style Bungalow
Level or Stories One
Structure Type Brick,Vinyl Siding,Wood Frame
Others
Restrictions None Known
Tax ID 83163502
Ownership Private
Read Less
GET MORE INFORMATION





