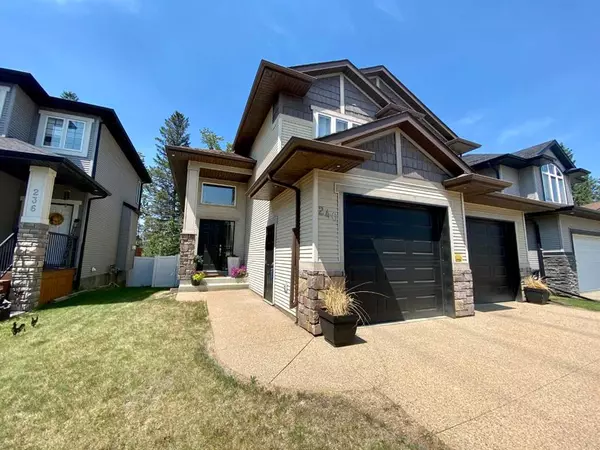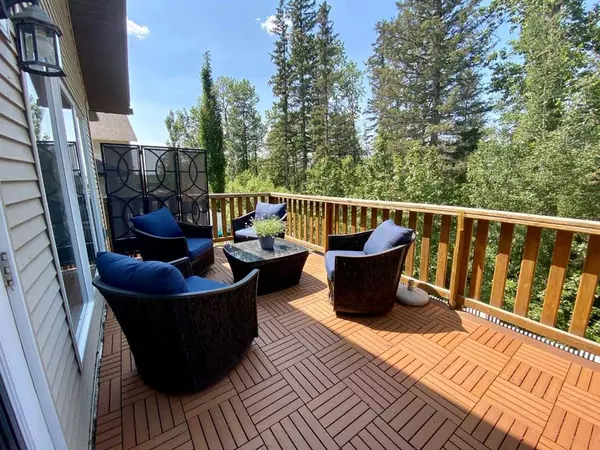For more information regarding the value of a property, please contact us for a free consultation.
240 Wiley CRES Red Deer, AB T4N 7G6
Want to know what your home might be worth? Contact us for a FREE valuation!

Our team is ready to help you sell your home for the highest possible price ASAP
Key Details
Sold Price $490,000
Property Type Single Family Home
Sub Type Detached
Listing Status Sold
Purchase Type For Sale
Square Footage 1,384 sqft
Price per Sqft $354
Subdivision Westlake
MLS® Listing ID A2055365
Sold Date 07/11/23
Style Modified Bi-Level
Bedrooms 3
Full Baths 3
Originating Board Central Alberta
Year Built 2007
Annual Tax Amount $4,205
Tax Year 2023
Lot Size 4,367 Sqft
Acres 0.1
Property Description
"DISCOVER YOUR DREAM HOME: A CAPTIVATING OASIS IN WESTLAKE!" WELCOME TO 240 WILEY CRESCENT, a remarkable residence nestled in the serene neighborhood of Westlake. Prepare to be awestruck as you explore this must-see property, perfect for those seeking an upscale lifestyle. With its stunning views, modern upgrades, and charming ambiance, this home is sure to captivate your heart.
STEP INTO A WORLD OF ELEGANCE AND COMFORT as you enter this modified bi-level masterpiece built in 2007. Offering 3 bedrooms and 3 bathrooms, this home is designed to meet your every need. The main floor boasts a harmonious blend of tiled and carpeted floors, creating a welcoming atmosphere throughout.
THE TRUE HIGHLIGHT OF THIS HOME IS ITS IMPECCABLY DESIGNED OPEN KITCHEN. Recently transformed into a showpiece, it exudes sophistication and functionality. Picture yourself in this culinary haven, with its gleaming white quartz countertops, stainless steel appliances, and brand-new cabinets that will make you feel like a master chef in your own domain.
THE DINING ROOM IS AN ABSOLUTE DELIGHT, featuring large bright windows that invite the beauty of nature indoors. Imagine enjoying a meal with loved ones while basking in the breathtaking view that lies just beyond. It's the perfect setting for creating lasting memories.
COZY UP BY THE GAS FIREPLACE IN THE LIVING ROOM, adding warmth and charm to those chilly evenings. With a bedroom on the main floor and a spacious master suite above the garage, complete with a walk-in closet and a luxurious 3-piece ensuite, this home provides the ultimate sanctuary for relaxation and rejuvenation.
THE BACKYARD IS A NATURE LOVER'S PARADISE, boasting a mesmerizing view surrounded by majestic trees. Step onto the spacious deck and let the tranquility of the fenced yard and forest view wash over you. It's a private haven where you can unwind and soak in the beauty of your surroundings.
THE FULLY FINISHED WALKOUT BASEMENT OFFERS EVEN MORE SPACE FOR ENTERTAINMENT AND RECREATION. Bright windows flood the area with natural light, and you'll find a generous family and games room, an additional bedroom, and a full bath. The underfloor heating ensures year-round comfort, making this basement an inviting retreat.
STEPPING OUTSIDE, YOU'LL BE GREETED BY AN AGGREGATE PATIO AND A MAINTENANCE FREE EXTERIOR, perfect for enjoying the great outdoors without the hassle. The large entranceway with a front closet and the attached 21 x 26 double garage with dual doors provide ample storage and convenience.
Location
Province AB
County Red Deer
Zoning R1
Direction S
Rooms
Basement Separate/Exterior Entry, Finished, Walk-Out
Interior
Interior Features Breakfast Bar, Closet Organizers, High Ceilings, Kitchen Island, Laminate Counters, No Animal Home, No Smoking Home, Open Floorplan, Pantry, Quartz Counters, Storage, Tray Ceiling(s), Vinyl Windows, Walk-In Closet(s)
Heating In Floor, Fireplace(s), Forced Air, Natural Gas
Cooling Central Air
Flooring Carpet, Tile
Fireplaces Number 1
Fireplaces Type Gas, Glass Doors, Living Room
Appliance Central Air Conditioner, Dishwasher, Electric Stove, Garage Control(s), Range Hood, Refrigerator, Washer/Dryer, Window Coverings
Laundry Lower Level
Exterior
Garage Aggregate, Double Garage Attached, Front Drive, Garage Door Opener, Garage Faces Front
Garage Spaces 2.0
Garage Description Aggregate, Double Garage Attached, Front Drive, Garage Door Opener, Garage Faces Front
Fence Fenced
Community Features Park, Sidewalks, Street Lights, Walking/Bike Paths
Roof Type Asphalt Shingle
Porch Deck
Lot Frontage 38.0
Parking Type Aggregate, Double Garage Attached, Front Drive, Garage Door Opener, Garage Faces Front
Exposure S
Total Parking Spaces 2
Building
Lot Description Backs on to Park/Green Space, Cul-De-Sac, Low Maintenance Landscape, No Neighbours Behind, Private, Wooded
Foundation Poured Concrete
Architectural Style Modified Bi-Level
Level or Stories Bi-Level
Structure Type Brick,Vinyl Siding,Wood Frame
Others
Restrictions None Known
Tax ID 83304693
Ownership Registered Interest
Read Less
GET MORE INFORMATION





