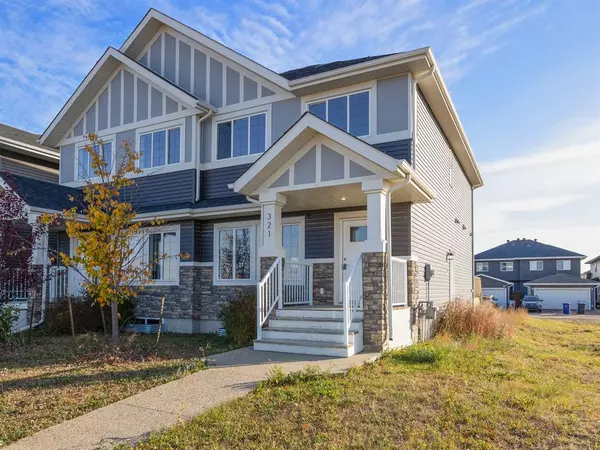For more information regarding the value of a property, please contact us for a free consultation.
321 Collicott DR Fort Mcmurray, AB T9K2Z1
Want to know what your home might be worth? Contact us for a FREE valuation!

Our team is ready to help you sell your home for the highest possible price ASAP
Key Details
Sold Price $325,000
Property Type Single Family Home
Sub Type Semi Detached (Half Duplex)
Listing Status Sold
Purchase Type For Sale
Square Footage 1,459 sqft
Price per Sqft $222
Subdivision Parsons North
MLS® Listing ID A2035966
Sold Date 07/10/23
Style 2 Storey,Side by Side
Bedrooms 4
Full Baths 3
Half Baths 1
Originating Board Fort McMurray
Year Built 2014
Annual Tax Amount $2,263
Tax Year 2022
Lot Size 1,448 Sqft
Acres 0.03
Property Description
Welcome to 321 Collicott Drive located in the gorgeous neighbourhood of Parsons North! 4 BEDROOM 4 BATHROOM HOME is within walking distance to schools and offers quick access to overpass to sites. The main level features hardwood flooring in the living room and a built-in fireplace. The spacious kitchen offers quartz countertops, loads of cabinets and eat up breakfast bar! The main level continues with a 2 pc powder room. The upper level includes 3 great size bedrooms and 2 full bathrooms. The Primary bedroom features bedroom a 4-piece En-suite and has your own walk-in closet! The upper level has an added bonus if UPSTAIRS LAUNDRY ROOM. The fully developed basement includes a 1-bedroom MORTGAGE HELPER, WITH SEPARATE ENTRANCE, full white kitchen and in-suite laundry and beautiful laminate floors. ! This home includes 2 parking stalls in the back with potential for a garage subject to RMWB approval. Parsons North is beautiful walking trails and future home of Commercial shopping plazas! This home is in great condition and ready for Immediate occupancy, Call today for your personal tour!
Location
Province AB
County Wood Buffalo
Area Fm Northwest
Zoning ND
Direction NW
Rooms
Basement Finished, Full, Suite
Interior
Interior Features See Remarks
Heating Forced Air
Cooling None
Flooring Carpet, Ceramic Tile, Hardwood, Laminate
Fireplaces Number 1
Fireplaces Type Electric, Living Room
Appliance None
Laundry Washer Hookup
Exterior
Garage Off Street, Stall
Garage Description Off Street, Stall
Fence None
Community Features Other
Utilities Available Cable Available, Electricity Available, Natural Gas Available
Roof Type Asphalt Shingle
Porch None
Lot Frontage 24.94
Parking Type Off Street, Stall
Exposure NW
Total Parking Spaces 2
Building
Lot Description Back Lane, Low Maintenance Landscape, Street Lighting
Foundation Poured Concrete
Architectural Style 2 Storey, Side by Side
Level or Stories Two
Structure Type Concrete
Others
Restrictions None Known
Tax ID 76163792
Ownership Bank/Financial Institution Owned
Read Less
GET MORE INFORMATION





