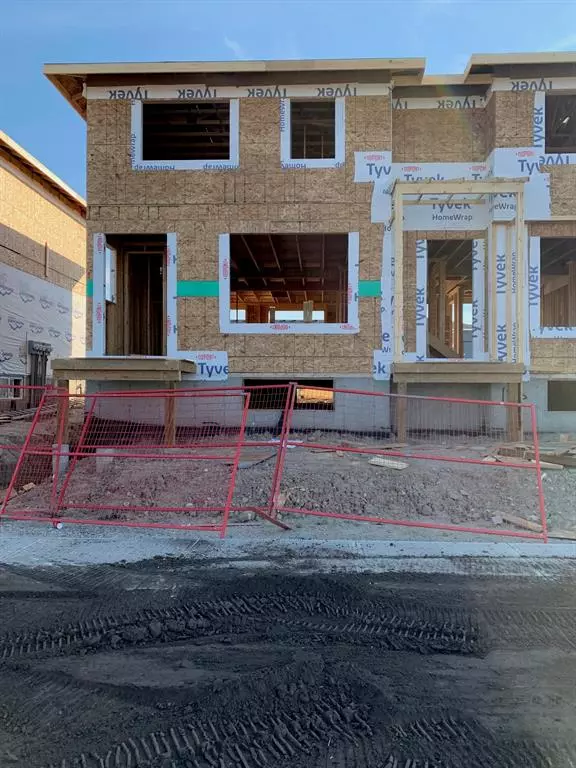For more information regarding the value of a property, please contact us for a free consultation.
1175 Lanark BLVD SE Airdrie, AB T4A 0R3
Want to know what your home might be worth? Contact us for a FREE valuation!

Our team is ready to help you sell your home for the highest possible price ASAP
Key Details
Sold Price $481,197
Property Type Townhouse
Sub Type Row/Townhouse
Listing Status Sold
Purchase Type For Sale
Square Footage 1,246 sqft
Price per Sqft $386
Subdivision Lanark
MLS® Listing ID A2053436
Sold Date 07/09/23
Style 2 Storey
Bedrooms 3
Full Baths 2
Half Baths 1
HOA Fees $8/ann
HOA Y/N 1
Originating Board Calgary
Year Built 2023
Tax Year 2023
Lot Size 2,841 Sqft
Acres 0.07
Property Description
Meet the St. Andrews! Built by Master Builder Douglas Homes! This end unit fee simple Townhouse offers a turnkey lifestyle and No Condo Fee’s! Lanark is one of Airdrie’s newer communities with Pathways that connect the community to ponds, parks, playgrounds, picnic area’s, soccer fields, schools & shopping. This End unit townhouse is sure to impress with all the upgrades already included 9’ knock down ceilings, engineered hardwood floors, quartz counter tops, 42” upper cabinets and so much more. Bright open main floor plan features a spacious great room with oversized windows & OPTIONAL fireplace. Check out the 9' Kitchen island, fits 6-8 stools, perfect for family gatherings. The adjacent dinette has oversized windows looking out to the sunny back yard. Upper floor primary suite has 3 pce ensuite with quartz countertop , vanity with drawers and walk in closet. 4 pce. main bath also has quartz counter tops, good sized vanity & deep soaker tub. Convenient upper floor laundry room. Basement is prepped and well laid out for future development. There’s more! this home is fully landscaped, comes with a cute front patio, rear deck, double garage and fenced yard. What are you waiting for? come view today. Photo’s are from previously built home to give a a sense of style, quality and finishings. Floor plans may not be exactly as shown in photo’s. Builders blueprint size 1300sq.ft. RMS 1246 Sq.ft
Location
Province AB
County Airdrie
Zoning R2-T
Direction N
Rooms
Basement Full, Unfinished
Interior
Interior Features Kitchen Island, No Animal Home, No Smoking Home, Open Floorplan, Quartz Counters
Heating Forced Air
Cooling None
Flooring Carpet, Ceramic Tile, Hardwood
Appliance Dishwasher, Electric Stove, Garage Control(s), Humidifier, Microwave Hood Fan, Refrigerator
Laundry In Unit, Laundry Room, Upper Level
Exterior
Garage Double Garage Detached
Garage Spaces 2.0
Garage Description Double Garage Detached
Fence Fenced
Community Features Park, Playground, Schools Nearby, Shopping Nearby, Sidewalks, Walking/Bike Paths
Amenities Available Other
Roof Type Asphalt Shingle
Porch Deck
Lot Frontage 26.35
Parking Type Double Garage Detached
Exposure N
Total Parking Spaces 2
Building
Lot Description Back Lane, Back Yard, Front Yard, Low Maintenance Landscape, Landscaped, Rectangular Lot
Foundation Poured Concrete
Architectural Style 2 Storey
Level or Stories Two
Structure Type Mixed,Vinyl Siding
New Construction 1
Others
Restrictions None Known
Ownership Private
Read Less
GET MORE INFORMATION





