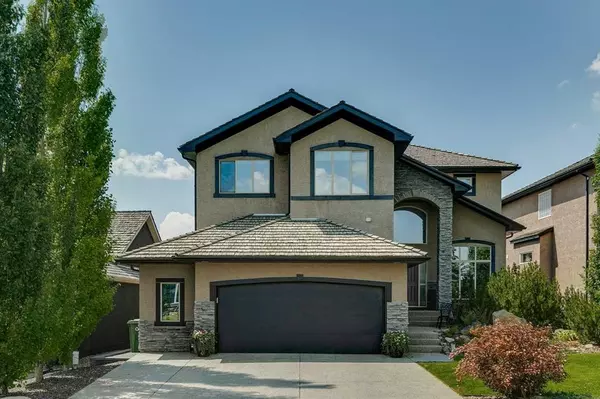For more information regarding the value of a property, please contact us for a free consultation.
218 GlenEagles Estates LN Cochrane, AB T4C 2H9
Want to know what your home might be worth? Contact us for a FREE valuation!

Our team is ready to help you sell your home for the highest possible price ASAP
Key Details
Sold Price $1,100,000
Property Type Single Family Home
Sub Type Detached
Listing Status Sold
Purchase Type For Sale
Square Footage 2,504 sqft
Price per Sqft $439
Subdivision Gleneagles
MLS® Listing ID A2062201
Sold Date 07/09/23
Style 2 Storey
Bedrooms 4
Full Baths 3
Half Baths 1
Condo Fees $160
HOA Fees $10/ann
HOA Y/N 1
Originating Board Calgary
Year Built 2005
Annual Tax Amount $6,297
Tax Year 2023
Lot Size 7,158 Sqft
Acres 0.16
Property Description
Welcome to your picturesque mountain view retreat! With over 2500 square feet, this beautiful home seamlessly blends tranquility, elegance, and stunning natural views in Cochrane's most prestigious community. Inside, open living spaces are flooded with natural light and adorned with warm hardwood flooring. Soaring ceilings create an airy ambiance, while large windows showcase breathtaking views of the mountains. The gourmet kitchen boasts built-in stainless steel appliances, ample storage with a large walk-through pantry, and granite counters with built-in dining table for memorable gatherings. Unwind in the luxurious master suite with a private balcony offering panoramic views that will leave you in awe. The ensuite bathroom features a deep soaking tub, double vanity, spacious walk-in shower, and a massive walk-in closet. This home features a stunning, fully finished, walk-out basement with a rec room, wet bar, bedroom and a space for a gym or a 5th bedroom. Step outside and experience nature's serenity. Outdoor living spaces embrace the mountains, allowing relaxation on the expansive glassed-in deck with your morning coffee. Landscaped gardens, the fire pit and hot tub create a harmonious atmosphere to escape to, while only a 15-minute drive to Northwest Calgary. This gorgeous home also showcases 2 fireplaces, a beautiful mudroom with locker-style cabinets, private office, and a generous size bonus room on the upper floor. 2 furnaces, 2 air conditioners and 2 water tanks were recently installed to offer comfort throughout this spacious home. The lucky purchaser will also appreciate that the pine-shake roof was just inspected and comes with a 5 year warranty. Homes like these don't come up too often so book your private showing today!
Location
Province AB
County Rocky View County
Zoning R-MX
Direction E
Rooms
Basement Finished, Walk-Out To Grade
Interior
Interior Features Bar, Bookcases, Built-in Features, Closet Organizers, Double Vanity, Granite Counters, High Ceilings, Open Floorplan, Pantry, Soaking Tub, Storage, Walk-In Closet(s), Wet Bar
Heating High Efficiency, ENERGY STAR Qualified Equipment, Fireplace(s), Forced Air, Natural Gas
Cooling Central Air, ENERGY STAR Qualified Equipment
Flooring Carpet, Ceramic Tile, Cork, Hardwood
Fireplaces Number 2
Fireplaces Type Basement, Family Room, Gas
Appliance Bar Fridge, Built-In Oven, Garage Control(s), Gas Cooktop, Microwave, Refrigerator, Washer/Dryer
Laundry Upper Level
Exterior
Garage Double Garage Attached, Driveway, Oversized
Garage Spaces 2.0
Garage Description Double Garage Attached, Driveway, Oversized
Fence Fenced
Community Features Golf, Walking/Bike Paths
Amenities Available Park
Roof Type Pine Shake
Porch Balcony(s), Front Porch, Glass Enclosed, Patio
Lot Frontage 57.06
Parking Type Double Garage Attached, Driveway, Oversized
Exposure E
Total Parking Spaces 4
Building
Lot Description Backs on to Park/Green Space, Cul-De-Sac, Views
Foundation Poured Concrete
Architectural Style 2 Storey
Level or Stories Two
Structure Type Stone,Stucco,Wood Frame
Others
HOA Fee Include Amenities of HOA/Condo,Professional Management
Restrictions Architectural Guidelines,Condo/Strata Approval,Easement Registered On Title,Restrictive Covenant
Tax ID 84135254
Ownership Private
Pets Description Yes
Read Less
GET MORE INFORMATION





