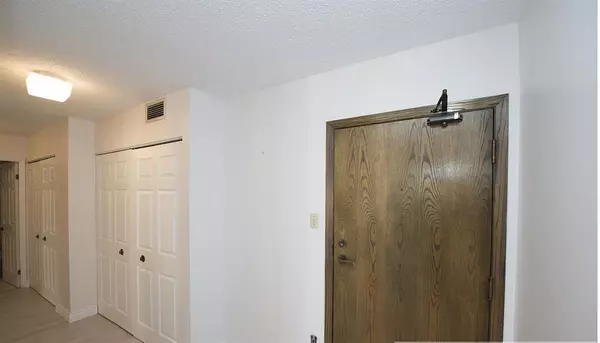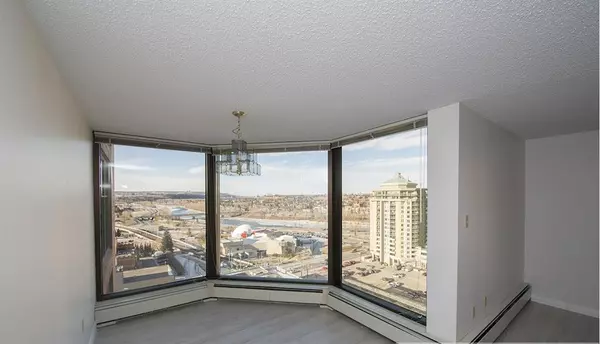For more information regarding the value of a property, please contact us for a free consultation.
1100 8 AVE SW #1605 Calgary, AB T2P3T9
Want to know what your home might be worth? Contact us for a FREE valuation!

Our team is ready to help you sell your home for the highest possible price ASAP
Key Details
Sold Price $300,000
Property Type Condo
Sub Type Apartment
Listing Status Sold
Purchase Type For Sale
Square Footage 1,485 sqft
Price per Sqft $202
Subdivision Downtown West End
MLS® Listing ID A2055665
Sold Date 07/09/23
Style Apartment
Bedrooms 2
Full Baths 2
Condo Fees $1,300/mo
Originating Board Calgary
Year Built 1979
Annual Tax Amount $1,426
Tax Year 2023
Property Description
Welcome to this Sixteenth Floor, 1450+ sq. ft. luxury quiet -CONCRETE- Downtown condo. This home has two very spacious bedrooms, two bathrooms and a den. The unit has been updated over the years with new flooring and painted cabinetry. The kitchen has lots of cabinetry and stainless-steel appliances. It opens to the bright spacious, open concept living room and dining room. The Primary Bedroom is very extensive, and it has a 4 piece en-suite. The second bedroom, also large, is served by the 3-piece bathroom. The full laundry is in the unit and the W/D are fairly new. There are spectacular Mountain, City and River Views and the Oversized PRIVATE balcony overlooks the Bow River. This is a very well managed building with a 24-hour Security/Concierge service, health and fitness centre, swimming pool, Spa and steam room, racquet ball & squash courts. Heated underground parking. All these common areas have been recently upgraded. Westmount is located at the west end of DT, close to shopping, C-Train, theatres, Princess Island Park, Shaw Millennium Park and much more.
Location
Province AB
County Calgary
Area Cal Zone Cc
Zoning DC (pre 1P2007)
Direction S
Interior
Interior Features Elevator, No Animal Home, No Smoking Home, Open Floorplan, Recreation Facilities
Heating Forced Air, Hot Water, Natural Gas
Cooling Central Air
Flooring Laminate
Appliance Built-In Oven, Central Air Conditioner, Dishwasher, Dryer, Electric Cooktop, Refrigerator, Washer, Window Coverings
Laundry In Unit
Exterior
Garage Assigned, Underground
Garage Description Assigned, Underground
Fence None
Community Features Pool
Amenities Available Elevator(s), Fitness Center, Game Court Interior, Indoor Pool
Roof Type Flat
Porch Balcony(s)
Parking Type Assigned, Underground
Exposure W
Total Parking Spaces 1
Building
Lot Description Private
Story 27
Architectural Style Apartment
Level or Stories Single Level Unit
Structure Type Brick,Concrete
Others
HOA Fee Include Amenities of HOA/Condo,Heat,Professional Management,Security Personnel,Sewer,Snow Removal,Trash,Water
Restrictions Pets Not Allowed
Tax ID 83048246
Ownership Private
Pets Description Call
Read Less
GET MORE INFORMATION





