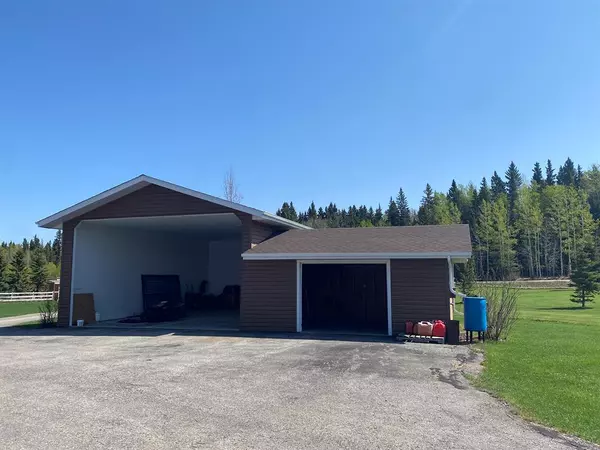For more information regarding the value of a property, please contact us for a free consultation.
204-5241 325a Twp RD Rural Mountain View County, AB T0M 1X0
Want to know what your home might be worth? Contact us for a FREE valuation!

Our team is ready to help you sell your home for the highest possible price ASAP
Key Details
Sold Price $570,000
Property Type Single Family Home
Sub Type Detached
Listing Status Sold
Purchase Type For Sale
Square Footage 1,394 sqft
Price per Sqft $408
MLS® Listing ID A2045564
Sold Date 07/08/23
Style Acreage with Residence,Bungalow
Bedrooms 3
Full Baths 2
Originating Board Calgary
Year Built 2001
Annual Tax Amount $2,984
Tax Year 2022
Lot Size 3.110 Acres
Acres 3.11
Lot Dimensions 1216x1058x1216x1058
Property Description
REDUCED BY THOUSANDS! PRICED T0 SELL!! BEAUTIFUL ACREAGE JUST, MINUTES FROM TOWN! Immaculate 3 bedroom Bungalow at Osadchuk Heights boasts lots of natural light. Enjoy the convenience of one level living with this spacious Ranch style bungalow featuring 3 bedrooms and open concept kitchen, living and dining. Panoramic south windows of the dining open to a large covered maintenance free deck. The home has so many great features including wood tiled floors, clean burning Natural Gas fireplace and vaulted ceilings. The lkitchen hosts multiple cupboards and lots of gleaming granite counter space. You will enjoy hours of outdoor living with 3.11 acres of manicured grounds. A large garden area and covered parking including a heated 36x24 shop with washroom facilities and a two bay garage to house your RV and yard equipment. Large asphalt driveway with double exits. This gorgeous acreage is just on the outskirts of Sundre in the established Osadchuck Heights Subdivision. A short drive or walk to the town or golf course! School bus pick up for the kids. So many great features in this home just waiting for a new family to love and appreciate it. Enjoy the ideo walk thru and drone footage then Book your viewing today!
Location
Province AB
County Mountain View County
Zoning RUR 5
Direction S
Rooms
Basement Crawl Space, None
Interior
Interior Features Granite Counters, No Smoking Home, Vaulted Ceiling(s)
Heating Forced Air, Natural Gas
Cooling Central Air
Flooring Cork, Laminate
Fireplaces Number 1
Fireplaces Type Gas, Living Room, Marble, Tile
Appliance Central Air Conditioner, Dishwasher, Electric Stove, Microwave, Refrigerator, Washer/Dryer, Window Coverings
Laundry Main Level
Exterior
Garage Double Garage Detached, Triple Garage Detached
Garage Spaces 5.0
Garage Description Double Garage Detached, Triple Garage Detached
Fence None
Community Features Golf, Schools Nearby, Shopping Nearby
Roof Type Asphalt Shingle
Porch Deck
Lot Frontage 3989.7
Parking Type Double Garage Detached, Triple Garage Detached
Exposure S
Total Parking Spaces 10
Building
Lot Description Corner Lot, Few Trees, Front Yard, Lawn, Level
Foundation Poured Concrete
Architectural Style Acreage with Residence, Bungalow
Level or Stories One
Structure Type Vinyl Siding,Wood Frame
Others
Restrictions Utility Right Of Way
Tax ID 75186909
Ownership Private
Read Less
GET MORE INFORMATION





