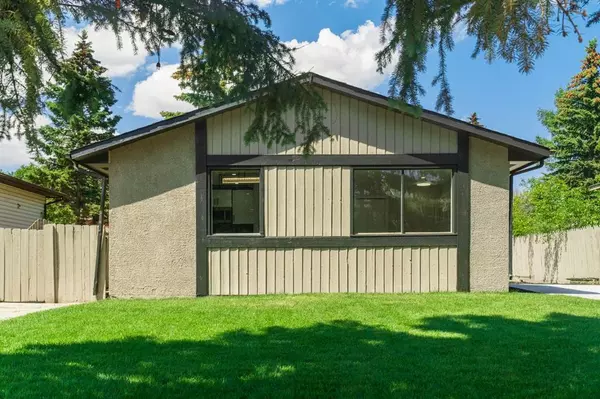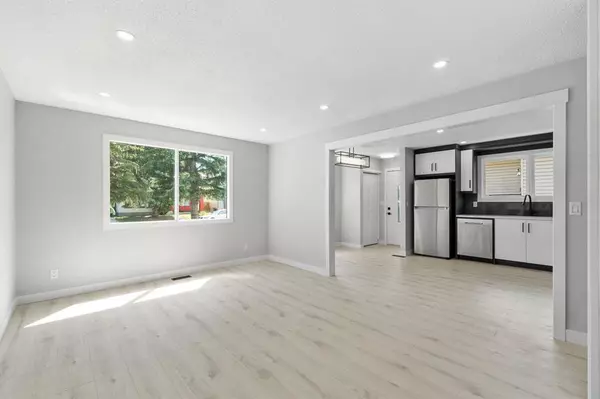For more information regarding the value of a property, please contact us for a free consultation.
6420 26 AVE NE Calgary, AB T3H 2W7
Want to know what your home might be worth? Contact us for a FREE valuation!

Our team is ready to help you sell your home for the highest possible price ASAP
Key Details
Sold Price $469,900
Property Type Single Family Home
Sub Type Detached
Listing Status Sold
Purchase Type For Sale
Square Footage 839 sqft
Price per Sqft $560
Subdivision Pineridge
MLS® Listing ID A2060827
Sold Date 07/07/23
Style 3 Level Split
Bedrooms 3
Full Baths 1
Originating Board Calgary
Year Built 1978
Annual Tax Amount $2,454
Tax Year 2023
Lot Size 5,737 Sqft
Acres 0.13
Property Description
FULLY RENOVATED 3 BEDROOM HOME LOCATED IN PINERIDGE! BRAND NEW CONCRETE DRIVE WAY! OVERSIZED DETACHED DOUBLE GARAGE WITH A SIDE DOOR PLUS ROOM FOR RV PARKING! This 3-Level Split House offers over 1,170.99SqFt of quality living space throughout the home. AMAZING UPGRADES SUCH AS BRAND NEW FLOORING, BEAUTIFUL MATTE BLACK FINISHINGS AND MODERN LIGHT FIXTURES AS SOON AS YOU ENTER. The main floor layout includes a spacious living room and beautiful Modern Kitchen with ALL NEW UPDATED STAINLESS STEEL APPLIANCES and WHITE QUARTZ COUNTER TOPS . The upper floor includes 2 Bedrooms and a 4-Pc Bathroom. The Primary Bedroom is spacious and offers two closets for extra storage. The second bedroom includes a good size closet. The basement includes a 3rd bedroom with a large closet. Lastly, the washer and dryer is located in the Utility Room and includes plenty of room for additional storage. The home offers two entrances on the main floor, the second entrance is located in the living room giving easy access to the NEWLY PAVED CONCRETE DRIVE WAY. A BONUS FEATURE IS THE OVERSIZED DETACHED DOUBLE GARAGE. The property has lots of space for cars, large motor vehicles or RV. Also accommodating off-street Parking in front of the home. This cozy home is conveniently close to Parks and Schools in Pineridge.
Location
Province AB
County Calgary
Area Cal Zone Ne
Zoning R-C1
Direction S
Rooms
Basement Finished, Full
Interior
Interior Features No Animal Home, No Smoking Home
Heating Forced Air, Natural Gas
Cooling None
Flooring Carpet, Laminate
Appliance Dishwasher, Dryer, Electric Range, Microwave, Refrigerator, Washer
Laundry In Basement
Exterior
Garage Double Garage Detached
Garage Spaces 2.0
Garage Description Double Garage Detached
Fence Fenced
Community Features Park, Playground, Schools Nearby, Shopping Nearby
Roof Type Asphalt Shingle
Porch None
Lot Frontage 46.03
Parking Type Double Garage Detached
Total Parking Spaces 5
Building
Lot Description Landscaped, Street Lighting, Rectangular Lot
Foundation Poured Concrete
Architectural Style 3 Level Split
Level or Stories 3 Level Split
Structure Type Stucco,Wood Frame
Others
Restrictions None Known
Tax ID 83205389
Ownership Private
Read Less
GET MORE INFORMATION





