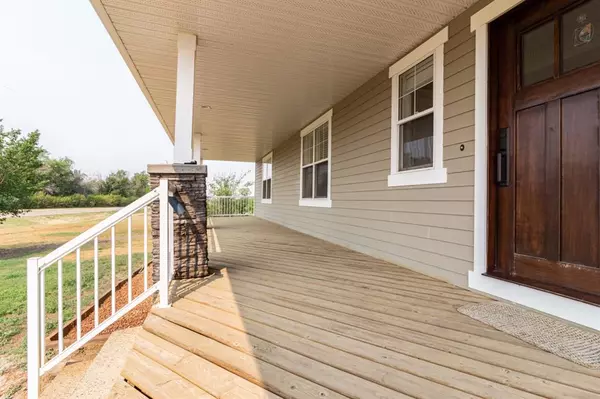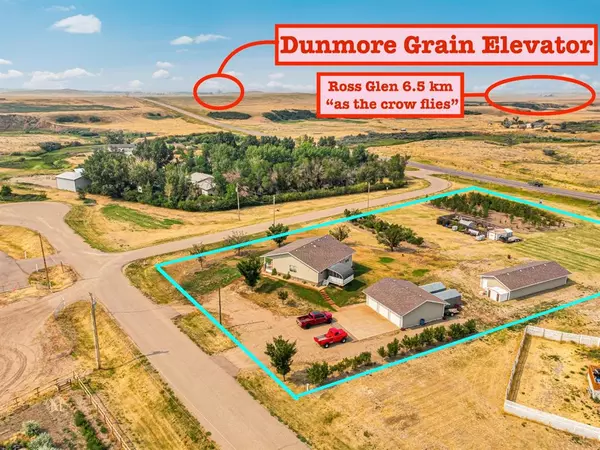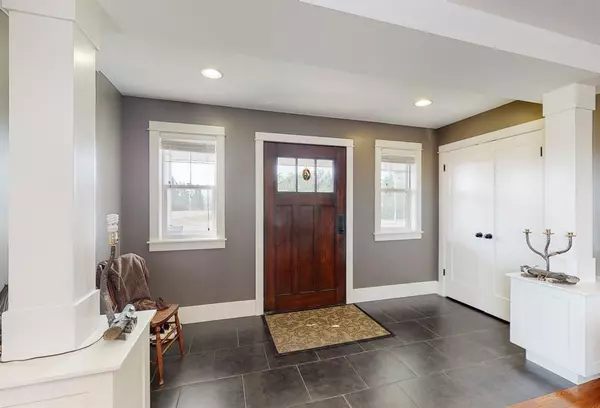For more information regarding the value of a property, please contact us for a free consultation.
12303 Highway 41 #2 Rural Cypress County, AB T1B 0L3
Want to know what your home might be worth? Contact us for a FREE valuation!

Our team is ready to help you sell your home for the highest possible price ASAP
Key Details
Sold Price $595,000
Property Type Single Family Home
Sub Type Detached
Listing Status Sold
Purchase Type For Sale
Square Footage 1,630 sqft
Price per Sqft $365
MLS® Listing ID A2027787
Sold Date 07/07/23
Style Acreage with Residence,Bungalow
Bedrooms 4
Full Baths 3
Originating Board Medicine Hat
Year Built 2008
Annual Tax Amount $2,921
Tax Year 2022
Lot Size 2.000 Acres
Acres 2.0
Property Description
Minutes from Dunmore on 2+ acres. This home is all about Quality, Durability & Efficiency. The covered front porch gives ample shade to minimize solar gain along with space to relax & enjoy the views. The roof is covered in fiberglass reinforced architectural shingles. Wind, Hail and Fire Resistant fiber cement siding shield the exterior walls & the columns are wrapped in stone. The decks are long lasting solid wood planking. Take note of how thick and solid the large front door is as you enter into the tile covered front entry area. Of course there is a generous closet & a central vacuum toe-kick dirt intake to keep everything tidy. The open concept Living, Dining & Kitchen area boasts immaculate oak hardwood floors, a cozy modern wood stove for ambiance & additional economical off-the-grid heat, a solid wood kitchen with black pearl granite counters, an under-mount sink with a garburator & reverse osmosis water. There are plenty of large drawers, under-cabinet lighting, a modern stainless fridge with an external ice & water dispenser, Stainless dishwasher & a double oven. Right through the garden doors is a covered rear deck with a gas connection for your B-B-Q. The large main floor office space features an abundance of built-in cabinetry, a large picture window, more pristine hardwood floors & a double closet with swing doors. Also included on the main floor is a second bedroom, a four piece bath & main floor laundry with included stacking washer & dryer. You'll really enjoy the generous size of the master suite with it's ensuite & glass shower. Downstairs there is one finished bedroom with a four piece en-suite. If you want to add more basement bedrooms, the windows are already in place or just leave it as is & enjoy the openness of it all. This home features zoned in floor heat. There is one thermostat for the basement & another thermostat on the main floor to control the upper floor heat. No Cold Floors & it uses the advantage of thermal mass. For the times when you only want a little heat bump there is a forced air furnace. It also has central air conditioning. Now, the shop and garage, thats the icing on this cake. 30’ X 32’ X 9’ ceiling, that equals 3 full size diesel pick-ups inside at the same time, 2” X 6” walls, fully Insulated and finished inside. Take Note: The Concrete Floor is fully insulated with Styrofoam around the exterior of it’s perimeter for substantial efficiency & it has in slab heat. 3 insulated overhead doors with 3 power openers. Fully wired with multiple 220 and 110 plugs. Easily run your Air Comp and Welder or other tools. This is a functioning, efficient shop, not some pansy ass man cave. 264’ of fluorescent lighting. The 6 car garage is 54’ X 22’ , 2” X 6” walls, mostly insulated, a concrete floor, 220 wiring and insulated doors. The 30" well is 46' deep & provides plenty of water for household & off-grid irrigation. Please ask for the "detail sheet" as the list of features is far longer then this space allows us to describe.
Location
Province AB
County Cypress County
Zoning Country Residential
Direction S
Rooms
Basement Full, Partially Finished
Interior
Interior Features Central Vacuum, Closet Organizers, Granite Counters, No Animal Home, No Smoking Home, Open Floorplan, Recessed Lighting, Tankless Hot Water
Heating Boiler, High Efficiency, In Floor, Forced Air, Hot Water, Natural Gas, Wood Stove, Zoned
Cooling Central Air
Flooring Hardwood, Tile
Fireplaces Number 1
Fireplaces Type Dining Room, Glass Doors, Living Room, Wood Burning, Wood Burning Stove
Appliance Dishwasher, Disposal, Double Oven, Freezer, Gas Water Heater, Microwave Hood Fan, Refrigerator, Tankless Water Heater, Washer/Dryer Stacked, Water Conditioner, Water Purifier, Water Softener
Laundry Main Level
Exterior
Garage 220 Volt Wiring, Additional Parking, Asphalt, Concrete Driveway, Driveway, Garage Door Opener, Heated Garage, Insulated, Oversized, Parking Pad, Quad or More Detached, RV Access/Parking, Workshop in Garage
Garage Spaces 9.0
Garage Description 220 Volt Wiring, Additional Parking, Asphalt, Concrete Driveway, Driveway, Garage Door Opener, Heated Garage, Insulated, Oversized, Parking Pad, Quad or More Detached, RV Access/Parking, Workshop in Garage
Fence None
Community Features None
Roof Type Asphalt Shingle
Porch Front Porch
Parking Type 220 Volt Wiring, Additional Parking, Asphalt, Concrete Driveway, Driveway, Garage Door Opener, Heated Garage, Insulated, Oversized, Parking Pad, Quad or More Detached, RV Access/Parking, Workshop in Garage
Total Parking Spaces 20
Building
Lot Description Fruit Trees/Shrub(s), Lawn, Garden, Landscaped, Underground Sprinklers, Views
Foundation Poured Concrete, Wood
Architectural Style Acreage with Residence, Bungalow
Level or Stories One
Structure Type Concrete,Silent Floor Joists
Others
Restrictions None Known
Tax ID 76145599
Ownership Joint Venture
Read Less
GET MORE INFORMATION





