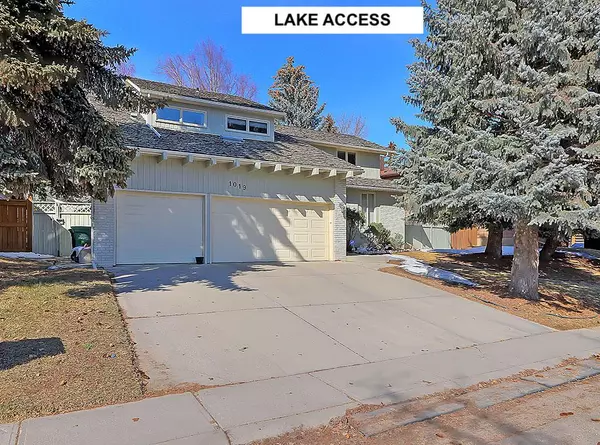For more information regarding the value of a property, please contact us for a free consultation.
1019 Lake Placid DR SE Calgary, AB T2J4Z9
Want to know what your home might be worth? Contact us for a FREE valuation!

Our team is ready to help you sell your home for the highest possible price ASAP
Key Details
Sold Price $1,190,000
Property Type Single Family Home
Sub Type Detached
Listing Status Sold
Purchase Type For Sale
Square Footage 2,727 sqft
Price per Sqft $436
Subdivision Lake Bonavista
MLS® Listing ID A2038634
Sold Date 07/07/23
Style 2 Storey
Bedrooms 6
Full Baths 3
Half Baths 1
HOA Fees $122/ann
HOA Y/N 1
Originating Board Calgary
Year Built 1976
Annual Tax Amount $7,936
Tax Year 2022
Lot Size 8,837 Sqft
Acres 0.2
Property Description
Welcome to Lake Bonaventure. LAKE ACCESS HOME! This is rare opportunity to own on Calgary's only private lake with access granted to only 143 homes. This 35 acre lake is nestled in Lake Bonaventure Estates. The exclusivity of this pocket of Lake Bonavista make these beautiful luxury estate homes truly sought after. Enjoy true lake living with skating in the winter or fishing and paddle-boarding in the summer. Walk out your back gate to your semi private dock as you are footsteps to this inner city sanctuary which is meticulously maintained by the other homeowners association. The island is a great spot for a family picnic with waterfalls and beautiful scenery. There are miles of walking and biking trails at your doorstep with Fish creek park a few steps away. The home features 6 bedrooms (5 on the upper and 1 in the lower) and 4 bathrooms with a large living and dining area, high recessed ceilings and large windows to allow lots of natural light throughout. The upper primary bedroom is very large with a spacious en-suite and large walk in closet. The lower level has tons of storage space including a workshop area, and open rec room. Equipped with an attached triple garage there is tons of storage for all your vehicles and toys! The home is situated on a large lot with a private and quiet yard. Mountain and Fish Creek Parks views from your home!!! You are minutes to multiple schools, shopping, playgrounds and restaurants. This home will not last long so book your private showing before its gone.
Location
Province AB
County Calgary
Area Cal Zone S
Zoning R-C1
Direction S
Rooms
Basement Finished, Full
Interior
Interior Features Central Vacuum, High Ceilings, Skylight(s)
Heating Fireplace(s), Forced Air
Cooling None
Flooring Carpet, Linoleum, Tile
Fireplaces Number 2
Fireplaces Type Wood Burning
Appliance Dishwasher, Microwave, Oven, Refrigerator, Stove(s), Washer/Dryer, Window Coverings
Laundry Main Level
Exterior
Garage Triple Garage Attached
Garage Spaces 1.0
Garage Description Triple Garage Attached
Fence Fenced
Community Features Fishing, Lake, Park, Playground, Schools Nearby, Shopping Nearby, Tennis Court(s)
Amenities Available Beach Access, Boating, Picnic Area, Playground, Recreation Facilities
Roof Type Asphalt
Porch Deck
Lot Frontage 26.8
Parking Type Triple Garage Attached
Total Parking Spaces 6
Building
Lot Description Back Yard, Lake, Low Maintenance Landscape, No Neighbours Behind, Private
Foundation Poured Concrete
Architectural Style 2 Storey
Level or Stories Two
Structure Type Brick,Wood Frame
Others
Restrictions None Known
Tax ID 76737614
Ownership Private
Read Less
GET MORE INFORMATION





