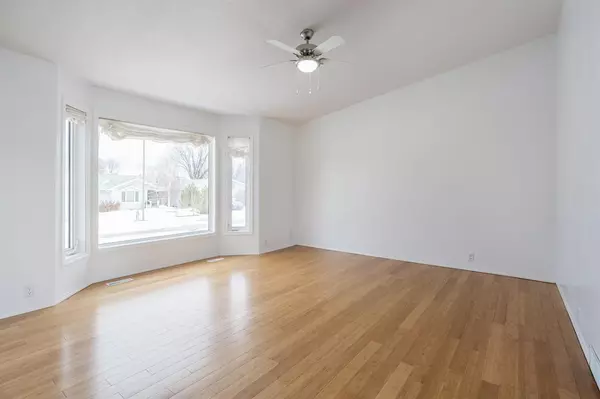For more information regarding the value of a property, please contact us for a free consultation.
334 4A St Stirling, AB T0K 2E0
Want to know what your home might be worth? Contact us for a FREE valuation!

Our team is ready to help you sell your home for the highest possible price ASAP
Key Details
Sold Price $335,000
Property Type Single Family Home
Sub Type Detached
Listing Status Sold
Purchase Type For Sale
Square Footage 1,452 sqft
Price per Sqft $230
MLS® Listing ID A2016500
Sold Date 07/07/23
Style Bungalow
Bedrooms 7
Full Baths 3
Originating Board Lethbridge and District
Year Built 2001
Annual Tax Amount $3,189
Tax Year 2022
Lot Size 0.280 Acres
Acres 0.28
Property Description
SEVEN bedrooms, three FULL bathrooms, walk-out basement, a large, fenced-in backyard, plenty of storage areas, and an attached garage!! What more could a family moving to the beautiful town of Stirling ask for?! This home has recently received a fresh coat of paint in the living room and kitchen and is right ready for its new owners. Located in the heart of Stirling, you are close to the school, shops, gas station, church, and the Stirling community pool! Your yard comes complete with mature trees including crab apple and other fruit trees, a back deck with composite decking, a cement front porch, and a long driveway that goes all the way to your paved road! The home just received new asphalt shingles this past June and all new siding just seven years ago giving the home wonderful curb appeal! The updates and features continue with several new windows, a large garden in the backyard, and both an electric and gas hook up for your dryer in the main floor laundry room so you can choose which you prefer! As previously mentioned, this home comes with plenty of storage including built in shelves in the basement, a basement storage room, plenty of wardrobes and closets, a single attached garage with a closed-in overhead mezzanine area, and plenty of cabinets both in the kitchen and in the laundry room. In this home you will appreciate the amount of natural light both on the main level and in the basement as there is no shortage of good-sized windows throughout! If you are looking for the perfect place for you and your family to call home, both this home and this town are sure to be a great fit! Don’t delay, call your REALTOR® and come see it today!
Location
Province AB
County Warner No. 5, County Of
Zoning R
Direction W
Rooms
Basement Finished, Walk-Out
Interior
Interior Features Built-in Features, Crown Molding, High Ceilings, Pantry, Separate Entrance, Storage
Heating Forced Air
Cooling None
Flooring Carpet, Linoleum
Appliance Dishwasher, Dryer, Garage Control(s), Refrigerator, Stove(s), Washer, Window Coverings
Laundry Main Level
Exterior
Garage Single Garage Attached
Garage Spaces 1.0
Garage Description Single Garage Attached
Fence Fenced
Community Features None
Roof Type Asphalt Shingle
Porch Front Porch
Lot Frontage 80.0
Parking Type Single Garage Attached
Total Parking Spaces 4
Building
Lot Description Back Yard, Landscaped, Standard Shaped Lot, Rectangular Lot
Foundation Wood
Architectural Style Bungalow
Level or Stories One
Structure Type Vinyl Siding
Others
Restrictions None Known
Tax ID 57176060
Ownership Private
Read Less
GET MORE INFORMATION





