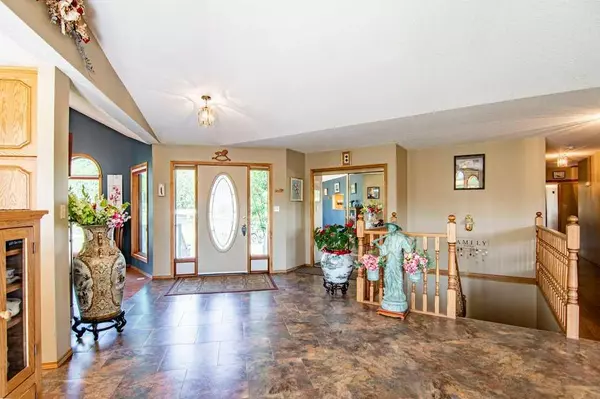For more information regarding the value of a property, please contact us for a free consultation.
39503 Range Road 275 Rural Lacombe County, AB T4M 0X2
Want to know what your home might be worth? Contact us for a FREE valuation!

Our team is ready to help you sell your home for the highest possible price ASAP
Key Details
Sold Price $2,250,000
Property Type Other Types
Sub Type Agriculture
Listing Status Sold
Purchase Type For Sale
Square Footage 3,510 sqft
Price per Sqft $641
MLS® Listing ID A2054446
Sold Date 07/07/23
Style Bungalow
Bedrooms 4
Full Baths 5
Half Baths 1
Originating Board Central Alberta
Year Built 1994
Annual Tax Amount $4,698
Tax Year 2023
Lot Size 160.000 Acres
Acres 160.0
Property Description
EXCEPTIONAL FULL UNCUT 160 ACRE PROPERTY conveniently located minutes to Blackfalds and within a half mile of Aspelund Road off Highway #2. This property offers farmland, horse setup, spacious walk out bungalow, outdoor sand-based riding arena, rotating pastures, shop, double attached garage, and several outbuildings! This rare find features 82+/- acres of #2 cropland with an additional 76.6+/- acres of #2 treed improvable farmland that could be left for privacy or cleared for cropping. There is a 2.6+/-acre yard site and only about 3/4 of an acre of low land on the whole quarter! Horse Lovers there is an outdoor sand-based riding arena, rotating pastures with rail fencing, tack shed, and livestock shelter on the east side of the shop. The sprawling 1994 custom-built walk-out bungalow has many upgrades and is set up to host the largest families and gatherings with abundant living space, 4 bedrooms, 6 bathrooms, oversized craft room/office, large kitchen and loads of storage. The upper level boasts a spacious entry, sizable kitchen with a massive island and loads of counter and cabinet space, breakfast nook, formal dining room, sunken great room with wall of custom cabinets, and living room with cozy fireplace. The primary bedroom has a large walk-in closet spacious ensuite with corner soaker tub. Two additional bedrooms (each with 4pc ensuites), large laundry / storage, loads of closets and numerous windows complete the upper level. The lower-level walkout features a spacious family room with doors leading to the concrete patio area, two family rooms to easily accommodate the largest family gatherings, 1 additional bedroom, recreation and craft room, storage rooms and full bathroom. The mechanical room is a man’s dream with fused piping, dual high-efficiency on demand hot water makers, radiant heat and forced air dual system & water softener. The attached 26x24 double garage is fully finished with entry directly into the house. The metal clad 40x80 cold storage shop has 14ft ceiling and 1 insulated 12x12, and 2 10x12 overhead doors, 100 amp / 220 volt electrical. There are numerous outbuildings currently used as tack sheds, wood working areas and storage. Outdoor entertaining is a breeze on both the front and rear decks, each offering views of the natural surroundings. The private landscaped yard features mature trees creating the perfect space to relax around a fire or to simply enjoy quiet time in the giant garden. This property is suitable for a variety of businesses including horse boarding and training facility or qualifies for subdivision and a buyer could keep or sell either the homestead or the farmland. This property is extremely well kept and everything is in order.
Location
Province AB
County Lacombe County
Zoning AG
Rooms
Basement Finished, Walk-Out
Interior
Interior Features Central Vacuum, See Remarks
Heating Forced Air, Natural Gas, Radiant
Cooling None
Flooring Carpet, Hardwood, Laminate, Linoleum, Tile
Appliance Dryer, Refrigerator, Stove(s), Washer
Exterior
Garage Double Garage Attached
Garage Spaces 2.0
Garage Description Double Garage Attached
Fence Cross Fenced, Fenced
Utilities Available Electricity Available, Natural Gas Available, Phone At Lot Line
Roof Type Asphalt Shingle
Present Use Agricultural,Horses,Pasture
Parking Type Double Garage Attached
Building
Lot Description Garden, Low Maintenance Landscape, Pasture, Private, Treed
Foundation Poured Concrete
Sewer Septic Field, Septic Tank
Water Well
Architectural Style Bungalow
Level or Stories One
Structure Type Vinyl Siding
Others
Restrictions Utility Right Of Way
Tax ID 83691651
Ownership Private
Read Less
GET MORE INFORMATION





