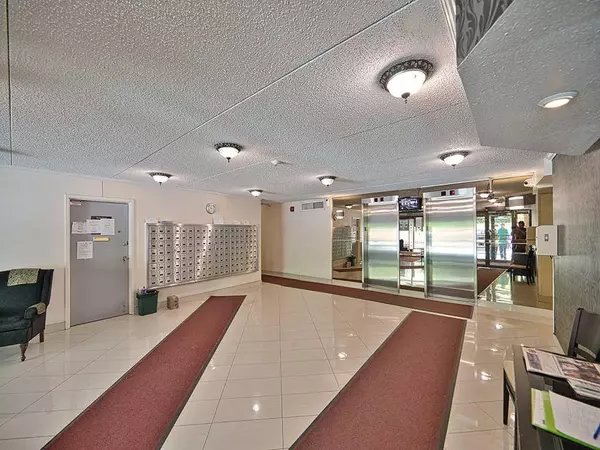For more information regarding the value of a property, please contact us for a free consultation.
5204 Dalton DR NW #1110 Calgary, AB T3A 3H1
Want to know what your home might be worth? Contact us for a FREE valuation!

Our team is ready to help you sell your home for the highest possible price ASAP
Key Details
Sold Price $231,500
Property Type Condo
Sub Type Apartment
Listing Status Sold
Purchase Type For Sale
Square Footage 868 sqft
Price per Sqft $266
Subdivision Dalhousie
MLS® Listing ID A2055916
Sold Date 07/07/23
Style High-Rise (5+)
Bedrooms 2
Full Baths 1
Condo Fees $549/mo
Originating Board Calgary
Year Built 1981
Annual Tax Amount $1,186
Tax Year 2023
Property Description
Looking for a QUICK move-in ready condo on a higher level? This one would be yours! Beautifully UPDATED condo home offering 867 Sq Ft living space features 2 bedrooms, 1 bath, and a heated & secured underground parking stall. The home boasts an open concept plan of the living room and formal dining room, a self-enclosed gourmet kitchen with an eating-in area, two good-sized bedrooms, and a spacious 4 pc bathroom. The huge primary bedroom has a closet with its own built-in shelves. The oak kitchen cabinets provide you with an abundance of space. Don't forget the big-enough storage room! The GIANT comfort balcony off the living room runs about 20- feet long and has an unobstructed view of Nose Hill Provincial Park from the 11th floor! The updates include brand new carpets in the living/dining room and two bedrooms, new baseboards, and fresh paint throughout the unit. The complex offers a gym and sauna on the second floor, a billiard and social room, laundry facilities and a library area on the main floor, secured bike storage, and an outdoor tennis court. The community garden is just by the front of the building entrance. There are ample visitor parking stalls on both the front and back sides of the building, even RV parking. This building is handicapped accessible. You just enjoy your life at ease as the condo fee includes water, heat, electricity, and even Shaw basic TV programs-condo investor's true love too!
LOCATION talks aloud and a lot for this complex. Steps away from CO-OP grocery store and Canadian Tire. Brief walk distance to Dalhousie LRT station, Dalhousie Shopping Centre, and Northland Mall. Short drive to the prominent Market Mall Shopping Centre, University of Calgary, Alberta Children's Hospital, and Foothills Medical Centre. Walking distance to the top-ranking Sir Winston Churchill High School. You will love to live in this very well-maintained, friendly, and QUIET community. Please click the 3D virtual tour link to explore more before you come out.
Location
Province AB
County Calgary
Area Cal Zone Nw
Zoning M-H2
Direction NE
Interior
Interior Features Elevator, Laminate Counters, No Animal Home, No Smoking Home
Heating Baseboard, Hot Water, Natural Gas
Cooling None
Flooring Carpet, Ceramic Tile, Linoleum
Appliance Dishwasher, Electric Stove, Refrigerator
Laundry Main Level
Exterior
Parking Features Assigned, Garage Door Opener, Heated Garage, Parkade, See Remarks, Stall, Underground
Garage Description Assigned, Garage Door Opener, Heated Garage, Parkade, See Remarks, Stall, Underground
Community Features Park, Schools Nearby, Shopping Nearby, Tennis Court(s), Walking/Bike Paths
Amenities Available Community Gardens, Elevator(s), Fitness Center, Laundry, Park, Parking, Party Room, Recreation Facilities, RV/Boat Storage, Sauna, Secured Parking, Snow Removal, Visitor Parking
Porch Balcony(s)
Exposure NE
Total Parking Spaces 1
Building
Story 12
Foundation Poured Concrete
Architectural Style High-Rise (5+)
Level or Stories Single Level Unit
Structure Type Brick,Concrete
Others
HOA Fee Include Cable TV,Common Area Maintenance,Electricity,Gas,Heat,Insurance,Maintenance Grounds,Parking,Reserve Fund Contributions,See Remarks,Sewer,Snow Removal,Trash,Water
Restrictions None Known
Tax ID 82673162
Ownership Private
Pets Allowed Restrictions
Read Less




