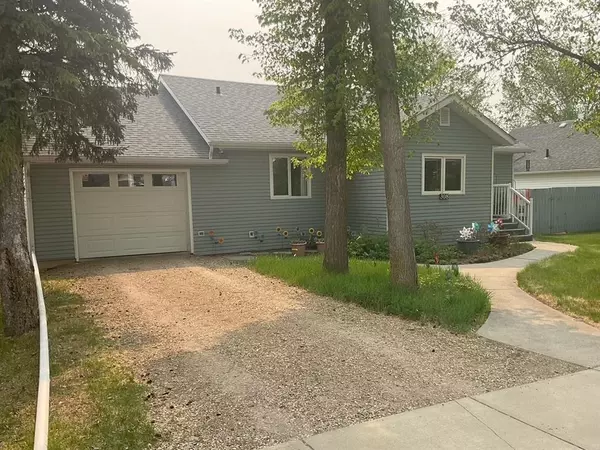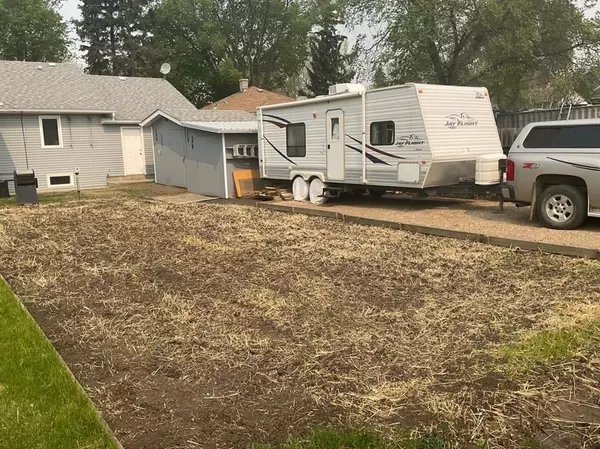For more information regarding the value of a property, please contact us for a free consultation.
310 Poplar AVE Trochu, AB T0M2C0
Want to know what your home might be worth? Contact us for a FREE valuation!

Our team is ready to help you sell your home for the highest possible price ASAP
Key Details
Sold Price $285,000
Property Type Single Family Home
Sub Type Detached
Listing Status Sold
Purchase Type For Sale
Square Footage 1,378 sqft
Price per Sqft $206
MLS® Listing ID A2049647
Sold Date 07/06/23
Style Bungalow
Bedrooms 4
Full Baths 1
Half Baths 1
Originating Board Calgary
Year Built 1950
Annual Tax Amount $1,739
Tax Year 2022
Lot Size 10,500 Sqft
Acres 0.24
Property Description
Welcome home! This home combines the unique charms of an extremely well maintained character home, with so many ecofriendly updates that it has a 74 EnerGuide rating. So step inside! Come on in to a large enclosed and heated porch with a deep, oversize closet. and space to move around. Whether you have 3 hockey bags, or groceries and a cute sitting area, you will have room to move. The porch boasts recent double paned windows, and beautiful maple hardwood The living room has bright upated wood windows, new ceiling fan, beautiful carriage style ceiling, built in display cupboard. The galley kitchen is warmth and function with the dining room creating an L- shape. This galley kitchen is thoughtfully put together with intelligent flow of both cupboards and appliances. The main floor has beautiful original fir floors and beautiful natural wood trim with obvious craftsmanship and the maintenance that comes with a treasured family home, showing the charm of the era it was built. The main floor is not complete without the 3 bedrooms and 3 piece bath. Step down a few stairs into the solarium room, complete with 4-5 man bromine treated Artic Spa, and infloor heat. This cedar spa room/ solarium with walk out french doors is indoor relaxation next to nature. The basement is paritally finished, with walls up, for adnother bedroom, a rec room, a real "coldroom" and a half bath/storage room. The utility room has a 98% efficient furnace a new hotwater tank and an infloor heating system for both the garage and solarium. The basement has a walk up into the garage. The garage boasts infloor heat, the system for the central vac. generous benches and shelves and loads of room to work. This property has large yard, fully fenced in the back with gates on both sides, as well as drive in double gate access points, an RV parking pad, a large garden spot with organic straw added, 2 sheds, and lots of space, beautiful lawn and trees. The treed front yard is well shaded with both regualr lawn and perrenial beds, and an area of naturalized grass. Walking distance to school, shopping, recreation and more. Call your favorite realtor today to book your appointment to view.
Location
Province AB
County Kneehill County
Zoning R
Direction W
Rooms
Basement Separate/Exterior Entry, Full, Partially Finished
Interior
Interior Features Built-in Features, Ceiling Fan(s), Central Vacuum, French Door, Laminate Counters, Natural Woodwork, Wood Windows
Heating High Efficiency, ENERGY STAR Qualified Equipment, Forced Air, Natural Gas
Cooling None
Flooring Carpet, Hardwood, Linoleum, Wood
Appliance Built-In Electric Range, Convection Oven, Dishwasher, Dryer, Garage Control(s), Refrigerator, See Remarks, Washer
Laundry In Basement, Main Level, Multiple Locations
Exterior
Garage Driveway, Garage Door Opener, Garage Faces Front, Gravel Driveway, Heated Garage, Off Street, Parking Pad, RV Access/Parking, Single Garage Attached
Garage Spaces 1.0
Garage Description Driveway, Garage Door Opener, Garage Faces Front, Gravel Driveway, Heated Garage, Off Street, Parking Pad, RV Access/Parking, Single Garage Attached
Fence Fenced
Community Features Golf, None, Park, Playground, Pool, Schools Nearby, Shopping Nearby, Sidewalks, Street Lights, Walking/Bike Paths
Roof Type Asphalt Shingle
Porch None
Lot Frontage 75.0
Parking Type Driveway, Garage Door Opener, Garage Faces Front, Gravel Driveway, Heated Garage, Off Street, Parking Pad, RV Access/Parking, Single Garage Attached
Total Parking Spaces 5
Building
Lot Description Back Lane, Back Yard, Few Trees, Front Yard, Lawn, Garden, Low Maintenance Landscape, Landscaped, Private
Foundation Poured Concrete
Architectural Style Bungalow
Level or Stories One
Structure Type Metal Siding ,Wood Frame
Others
Restrictions Call Lister
Tax ID 57242211
Ownership Private
Read Less
GET MORE INFORMATION





