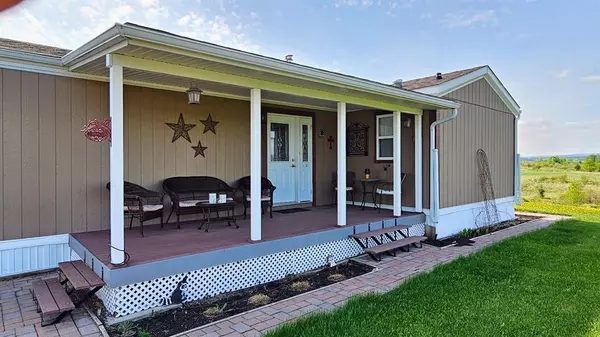For more information regarding the value of a property, please contact us for a free consultation.
32241 Range Road 55 Rural Mountain View County, AB T0M 1X0
Want to know what your home might be worth? Contact us for a FREE valuation!

Our team is ready to help you sell your home for the highest possible price ASAP
Key Details
Sold Price $678,000
Property Type Single Family Home
Sub Type Detached
Listing Status Sold
Purchase Type For Sale
Square Footage 1,783 sqft
Price per Sqft $380
MLS® Listing ID A2045600
Sold Date 07/06/23
Style Acreage with Residence,Mobile
Bedrooms 6
Full Baths 2
Half Baths 2
Originating Board Central Alberta
Year Built 1997
Annual Tax Amount $2,159
Tax Year 2022
Lot Size 6.490 Acres
Acres 6.49
Property Description
Now THIS IS WHAT DREAMS ARE MADE OF! Country living at it's best! Breath-taking views. Only minutes into Sundre. Almost 1800 sq ft of living space in this immaculately-kept modular with addition home. PLENTY of space for EVERYONE! This beautiful home boasts 4 bedrooms & 2 1/2 bathrooms. Spacious, bright & well-laid out kitchen with more cupboards than you probably need. But who are we kidding? I'm sure we can all use the extra storage. Speaking of storage. The addition has a large storage room for all of your canning & freezer needs. The Sellers have owned this home since day one and lovingly cared for it & IT SHOWS! They have thought of EVERYTHING when they set up this property! For the garage/shop lover in your life, they will be head-over-heels for the TRIPLE DETACHED OVERSIZED GARAGE complete with GUEST SUITE! The west bay & into the guest suite has in-floor heat ready to be connected. The bright & cheery guest suite has its own spacious living room, 2 bedrooms & 2-piece bathroom, with plumbing to put in a shower. For the GARDENING LOVER in your life, they won't be able to contain themselves when they see the, not 1, but 2 GREENHOUSES & large garden. For the hunter in your life, behind the residence you will find a wired HUNTER'S KITCHEN! Every! Hunter's! Dream! For all of your OUTSIDE ENTERTAINING, you will have not 1, not 2, BUT 3 DECKS to choose from. Two of them Covered! and the views? Breath-taking! Peaceful and Zen-like! The property is 220 wired at the pole. Direct line-of-sight to cell tower for internet & cell phone. GREAT Coverage! There is so much to this property that I have only scratched the surface. I could go on & on. It's better if you see it in person. A definite MUST-SEE PROPERTY! "Home Is Where Your Story Begins!"
Location
Province AB
County Mountain View County
Zoning AG
Direction SW
Rooms
Basement None
Interior
Interior Features Ceiling Fan(s), Laminate Counters, No Animal Home, No Smoking Home, Open Floorplan, Pantry, Skylight(s), Vaulted Ceiling(s), Vinyl Windows
Heating Forced Air, Natural Gas
Cooling None
Flooring Carpet, Laminate
Appliance Dishwasher, Dryer, Electric Stove, Garage Control(s), Range Hood, Refrigerator, Washer, Window Coverings
Laundry Laundry Room, Main Level
Exterior
Garage 220 Volt Wiring, Front Drive, Garage Door Opener, Garage Faces Front, Gravel Driveway, Guest, Heated Garage, Insulated, Oversized, RV Access/Parking, Triple Garage Detached
Garage Spaces 3.0
Garage Description 220 Volt Wiring, Front Drive, Garage Door Opener, Garage Faces Front, Gravel Driveway, Guest, Heated Garage, Insulated, Oversized, RV Access/Parking, Triple Garage Detached
Fence Fenced
Community Features Fishing, Golf, Schools Nearby, Shopping Nearby
Utilities Available Electricity Connected, Natural Gas Connected, Phone At Lot Line
Waterfront Description Creek
Roof Type Asphalt Shingle
Porch Deck, Rear Porch, Side Porch
Parking Type 220 Volt Wiring, Front Drive, Garage Door Opener, Garage Faces Front, Gravel Driveway, Guest, Heated Garage, Insulated, Oversized, RV Access/Parking, Triple Garage Detached
Exposure SW
Total Parking Spaces 10
Building
Lot Description Creek/River/Stream/Pond, Few Trees, Front Yard, Lawn, Garden, No Neighbours Behind, Landscaped, Many Trees, Native Plants, Open Lot, Views
Building Description Composite Siding,Metal Frame,Wood Frame, Hunter's Kitchen
Foundation Piling(s)
Sewer Septic Field, Septic Tank
Water Well
Architectural Style Acreage with Residence, Mobile
Level or Stories One
Structure Type Composite Siding,Metal Frame,Wood Frame
Others
Restrictions None Known
Tax ID 75165973
Ownership Private
Read Less
GET MORE INFORMATION





