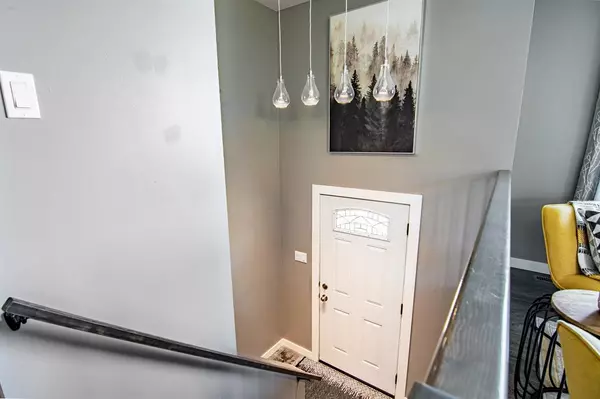For more information regarding the value of a property, please contact us for a free consultation.
8 Neal Close Red Deer, AB T4P1N4
Want to know what your home might be worth? Contact us for a FREE valuation!

Our team is ready to help you sell your home for the highest possible price ASAP
Key Details
Sold Price $334,000
Property Type Single Family Home
Sub Type Detached
Listing Status Sold
Purchase Type For Sale
Square Footage 755 sqft
Price per Sqft $442
Subdivision Normandeau
MLS® Listing ID A2054318
Sold Date 07/06/23
Style Bi-Level
Bedrooms 3
Full Baths 2
Originating Board Central Alberta
Year Built 1977
Annual Tax Amount $2,569
Tax Year 2023
Lot Size 5,629 Sqft
Acres 0.13
Property Description
Welcome home to this fully developed gem! This delightful 3-bedroom, 2-bathroom residence is situated on a beautiful lot and boasts a massive detached garage. Prepare to be impressed as you step inside this renovated home. The laminate flooring throughout adds a touch of elegance, while the neutral gray paint palette sets a modern and sophisticated tone. The main level features a stunning kitchen with navy cabinets, a stylish tile backsplash, and stainless steel appliances. The open concept layout with large, bright windows floods the space with natural light, making it feel even more welcoming. 4 PC main level bathroom is fully updated and complete with double sinks and a luxurious tile shower/bath combo. Additionally, there are two decent-sized bedrooms, providing ample space for family, guests, or a home office.
As you venture downstairs, you'll discover the spacious master bedroom, complete with a convenient 3-piece ensuite. The family room offers a cozy retreat for relaxation or entertainment, while the storage and laundry areas add practicality and convenience to your daily routine.
Escape to the outdoors, where you'll find an oasis waiting for you. The large deck is perfect for hosting gatherings or simply enjoying a quiet morning coffee. The flagstone patio and fire pit area create a charming setting for cozy evenings spent under the stars. Furthermore, there's even room to park a small RV, adding versatility to this already fantastic property.
Now, let's talk about the garage – a true dream for any homeowner! With 10 ft ceilings, there's plenty of space to park your vehicles and still have room for a workshop or storage. Whether you're a car enthusiast or simply need extra space for hobbies, this garage offers limitless possibilities.
Don't miss your chance to own this incredible home, where comfort, style, and functionality merge seamlessly!
Location
Province AB
County Red Deer
Zoning R1
Direction S
Rooms
Basement Finished, Full
Interior
Interior Features See Remarks
Heating Forced Air, Natural Gas
Cooling None
Flooring Laminate, Tile
Appliance Dishwasher, Electric Stove, Microwave Hood Fan, Refrigerator, Washer/Dryer
Laundry Lower Level
Exterior
Garage Double Garage Detached
Garage Spaces 2.0
Garage Description Double Garage Detached
Fence Fenced
Community Features None
Roof Type Asphalt Shingle
Porch Deck
Lot Frontage 45.02
Parking Type Double Garage Detached
Total Parking Spaces 3
Building
Lot Description Back Lane, Back Yard
Foundation Poured Concrete
Architectural Style Bi-Level
Level or Stories One
Structure Type Vinyl Siding,Wood Frame
Others
Restrictions None Known
Tax ID 83347764
Ownership Private
Read Less
GET MORE INFORMATION





