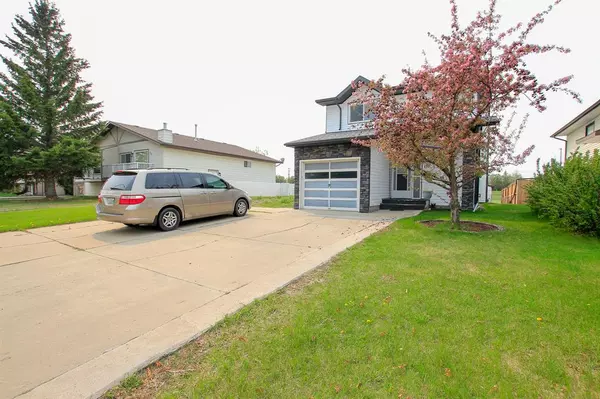For more information regarding the value of a property, please contact us for a free consultation.
137 Rupert CRES Red Deer, AB T4P 2Y9
Want to know what your home might be worth? Contact us for a FREE valuation!

Our team is ready to help you sell your home for the highest possible price ASAP
Key Details
Sold Price $260,000
Property Type Single Family Home
Sub Type Semi Detached (Half Duplex)
Listing Status Sold
Purchase Type For Sale
Square Footage 1,404 sqft
Price per Sqft $185
Subdivision Rosedale Estates
MLS® Listing ID A2049931
Sold Date 07/06/23
Style 2 Storey,Side by Side
Bedrooms 5
Full Baths 2
Half Baths 2
Originating Board Central Alberta
Year Built 1982
Annual Tax Amount $1,920
Tax Year 2022
Lot Size 3,704 Sqft
Acres 0.09
Property Description
IMMEDIATE POSSESSION AVAILABLE ~ 5 BDRM, 4 BATH 2-STOREY ~ SINGLE ATTACHED GARAGE, EXTRA LARGE DRIVEWAY AND REAR PARKING PAD ~ Recent updates include; Shingles, siding, exterior stone, facia, eaves (2022), laminate flooring (2022), paint (2022), furnace motor replaced (2019), carpet, bathroom flooring, countertops, light fixtures, faucets, upstairs windows and patio sliding door replaced (2018) ~ Mature landscaping and an updated exterior offer eye catching curb appeal ~ Covered front entry welcomes you and leads to the large foyer with soaring ceilings that open to the upper level ~ The kitchen offers a functional layout with plenty of cabinets, ample counter space, and opens to the dining room with a large west facing patio door that leads to a stone patio and the backyard ~ The living room features a wood burning fireplace with a raised hearth and wood feature wall ~ 2 piece main floor bathroom ~ Open staircase overlooks the foyer and leads to the upper level ~ The primary bedroom is a generous size, can easily accommodate a king bed plus multiple pieces of furniture, and offers a large walk in closet plus a 2 piece ensuite ~ 2 large bedrooms located on the same level as the primary bedroom are separated by a family sized 4 piece bathroom with an oversized vanity and built in shelving ~ The basement is partially finished (just needs flooring and some touch ups) with a games/recreation room, two bedrooms, a 3 piece bathroom, laundry, and space for storage ~ The sunny west facing backyard is landscaped, partially fenced and has a rear parking pad with back alley access ~ Located close to multiple parks, playgrounds, walking trails and shopping plazas with easy access to schools and all other amenities. Please note, this is a Duplex Property, an attached neighboring duplex property will be constructed in the future.
Location
Province AB
County Red Deer
Zoning R1A
Direction E
Rooms
Basement Full, Partially Finished
Interior
Interior Features Ceiling Fan(s), Chandelier, Closet Organizers, High Ceilings, Laminate Counters, Storage, Vinyl Windows, Walk-In Closet(s)
Heating Forced Air, Natural Gas
Cooling None
Flooring Carpet, Laminate, Linoleum, Vinyl
Fireplaces Number 1
Fireplaces Type Living Room, Raised Hearth, Wood Burning
Appliance Dishwasher, Microwave Hood Fan, Refrigerator, Stove(s), Washer/Dryer
Laundry In Basement
Exterior
Garage Off Street, Parking Pad, Single Garage Attached
Garage Spaces 1.0
Garage Description Off Street, Parking Pad, Single Garage Attached
Fence Partial
Community Features Park, Playground, Shopping Nearby, Sidewalks, Street Lights, Walking/Bike Paths
Utilities Available Electricity Connected, Natural Gas Connected
Roof Type Asphalt Shingle
Porch Patio
Lot Frontage 31.0
Parking Type Off Street, Parking Pad, Single Garage Attached
Exposure E
Total Parking Spaces 3
Building
Lot Description Back Lane, Back Yard, Greenbelt, No Neighbours Behind, Landscaped, Rectangular Lot
Foundation Poured Concrete
Sewer Public Sewer
Water Public
Architectural Style 2 Storey, Side by Side
Level or Stories Two
Structure Type Stone,Vinyl Siding,Wood Frame
Others
Restrictions None Known
Tax ID 75111201
Ownership Private
Read Less
GET MORE INFORMATION





