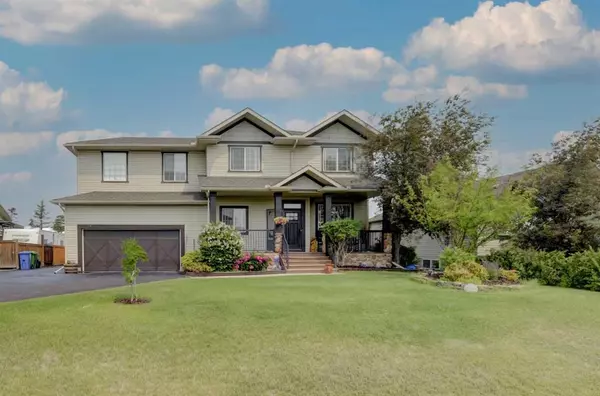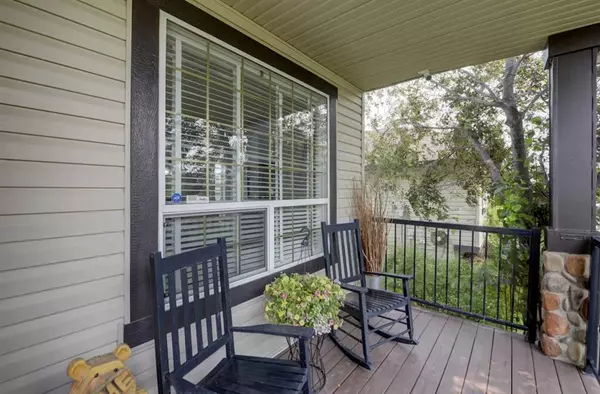For more information regarding the value of a property, please contact us for a free consultation.
54 Anderson AVE NE Langdon, AB T0J1X1
Want to know what your home might be worth? Contact us for a FREE valuation!

Our team is ready to help you sell your home for the highest possible price ASAP
Key Details
Sold Price $790,000
Property Type Single Family Home
Sub Type Detached
Listing Status Sold
Purchase Type For Sale
Square Footage 2,731 sqft
Price per Sqft $289
MLS® Listing ID A2058600
Sold Date 07/06/23
Style 2 Storey
Bedrooms 4
Full Baths 3
Half Baths 1
Originating Board Calgary
Year Built 1998
Annual Tax Amount $2,380
Tax Year 2022
Lot Size 10,890 Sqft
Acres 0.25
Property Description
**OPEN HOUSE SAT JUNE 24 & SUN JUNE 25 FROM 1-4PM** Welcome to the charming hamlet of Langdon. This lovingly cared for home is located on a ¼ ACRE LOT on a quiet street. Are you looking to trade in city life for something a little more relaxing but still have quick access to all the amenities? Then step inside this warm and welcoming home of over 3900 SQFT of living space. Immediately you are greeted with the beautiful dark HARDWOOD FLOORING and formal dining room and kitchen pass through. Great for those dinner parties and making new memories. The OPEN CONCEPT kitchen, eating area, and living room have IN-CEILING SPEAKERS, a stone gas fire place, 9’ CEILINGS and plenty of light spilling in through the large windows. It’s a wonderful space for entertaining and family get togethers. The kitchen has GRANITE COUNTERS, tons of storage, a gas range, pantry, and a 4-seat island. And you’ll definitely want to take advantage of the LARGE DECK for BBQ’ing, hot tubbing and there’s a fire pit below for just hanging out and relaxing. No need travel to a movie theatre when you have your own 10 SEAT THEATRE in house, and a 110” SCREEN with a Bose sound system. There’s an office nook right beside along with a WET BAR, wine fridge and popcorn maker. The warmth of this home continues on the upper floor with three bedrooms including the cozy primary bedroom. The FIVE PIECE ENSUITE is complete with jetted tub, dual vanities and a walk-in closet. And you’ll love the skylight for star gazing. The FULLY DEVELOPED LOWER LEVEL has one more bedroom, a full bathroom, family room with gas fireplace and an INCLUDED POOL TABLE. The freshly painted interior, new shingles, soffit and fascia, and garage doors means you don't have to worry about any extra work. And when the temperature drops, the oversized IN-FLOOR HEATED ATTACHED GARAGE will keep you warm. If you have an RV or just need a shop for your project, the LARGE REAR GARAGE will be exactly what you are looking for. It even has a climbing wall! Close to the city but far enough away for that small town country feel. And all of those Langdon amenities are just a few minutes away including a new high school coming next year. There’s so much more to see in this home so book your viewing today. This home is ready for a new owner to create lasting memories with your family.
Location
Province AB
County Rocky View County
Zoning R-URB
Direction S
Rooms
Basement Finished, Full
Interior
Interior Features Bar, Breakfast Bar, Ceiling Fan(s), Central Vacuum, Closet Organizers, Granite Counters, Jetted Tub, Kitchen Island, Open Floorplan, See Remarks, Skylight(s), Soaking Tub, Storage
Heating Forced Air, Natural Gas
Cooling Central Air
Flooring Hardwood, Laminate
Fireplaces Number 2
Fireplaces Type Basement, Gas, Living Room, Stone
Appliance Bar Fridge, Built-In Gas Range, Built-In Oven, Dishwasher, Microwave, Refrigerator, Washer/Dryer
Laundry In Basement
Exterior
Garage Double Garage Attached, Drive Through, Driveway, RV Garage
Garage Spaces 4.0
Garage Description Double Garage Attached, Drive Through, Driveway, RV Garage
Fence Fenced
Community Features Park, Playground, Schools Nearby, Shopping Nearby, Sidewalks, Street Lights
Roof Type Asphalt Shingle
Porch Deck, Front Porch
Lot Frontage 75.0
Parking Type Double Garage Attached, Drive Through, Driveway, RV Garage
Total Parking Spaces 6
Building
Lot Description Back Lane, Back Yard, Rectangular Lot
Foundation Poured Concrete
Architectural Style 2 Storey
Level or Stories Two
Structure Type Vinyl Siding
Others
Restrictions Easement Registered On Title,Restrictive Covenant,Utility Right Of Way
Tax ID 76893535
Ownership Private
Read Less
GET MORE INFORMATION





