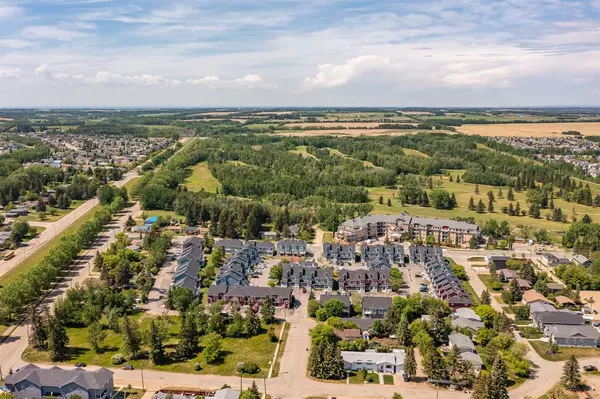For more information regarding the value of a property, please contact us for a free consultation.
5220 50A AVE #1902 Sylvan Lake, AB T4S 1E5
Want to know what your home might be worth? Contact us for a FREE valuation!

Our team is ready to help you sell your home for the highest possible price ASAP
Key Details
Sold Price $160,000
Property Type Condo
Sub Type Apartment
Listing Status Sold
Purchase Type For Sale
Square Footage 737 sqft
Price per Sqft $217
Subdivision Downtown
MLS® Listing ID A2052744
Sold Date 07/05/23
Style Apartment
Bedrooms 1
Full Baths 1
Condo Fees $270/mo
Originating Board Central Alberta
Year Built 1996
Annual Tax Amount $1,291
Tax Year 2023
Property Description
Welcome to this charming, affordable ground-level corner unit condo in Sylvan Lake offering a fantastic lock-and-walk lifestyle with no maintenance required. This prime location offers a plethora of amenities within walking distance, such as the lake, golf course, shops, restaurants, and bars. You'll never have to venture far to indulge in the best leasure activities and entertainment options Sylvan Lake has to offer.
This inviting 1-bedroom condo in Rainbow Park features a den and 1 bathroom, perfect for comfortable living. Step inside and notice the abundance of natural light streaming through the numerous windows, highlighting the updated flooring throughout. Say goodbye to carpet as you enjoy the sleek and modern flooring that enhances the overall appeal of the space. Other recent updates include new hot water heater, new thermostat and new dishwasher. Additionally, the unit comes complete with a full-size washer and dryer, only two years old.
Stepping outside this home comes with a cute rear patio, perfect for relaxation and entertaining. Take advantage of the raised garden bed, where you can nurture your green thumb and create your own little oasis.
Don't miss out on this incredible opportunity to embrace a low-maintenance lifestyle in a cozy, affordable and convenient condo.
Location
Province AB
County Red Deer County
Zoning R3
Direction S
Rooms
Basement Crawl Space
Interior
Interior Features Open Floorplan, Storage
Heating Fireplace(s), Forced Air
Cooling None
Flooring Ceramic Tile, Laminate
Fireplaces Number 1
Fireplaces Type Gas
Appliance Dishwasher, Range Hood, Refrigerator, Stove(s), Washer/Dryer, Window Coverings
Laundry In Unit
Exterior
Garage Off Street, Stall
Garage Description Off Street, Stall
Community Features Fishing, Golf, Lake, Park, Shopping Nearby, Sidewalks, Street Lights, Walking/Bike Paths
Amenities Available Gazebo, Snow Removal, Trash, Visitor Parking
Roof Type Asphalt Shingle
Porch Front Porch, Patio
Parking Type Off Street, Stall
Exposure S
Total Parking Spaces 1
Building
Story 2
Foundation Poured Concrete
Architectural Style Apartment
Level or Stories Single Level Unit
Structure Type Vinyl Siding,Wood Frame
Others
HOA Fee Include Common Area Maintenance,Insurance,Maintenance Grounds,Professional Management,Reserve Fund Contributions,Snow Removal
Restrictions Board Approval,Pet Restrictions or Board approval Required
Tax ID 57485701
Ownership Private
Pets Description Restrictions
Read Less
GET MORE INFORMATION





