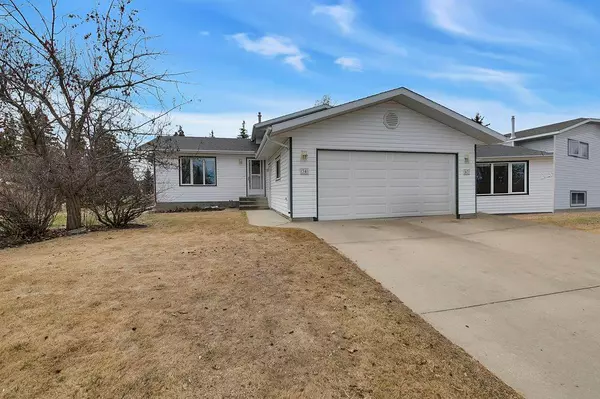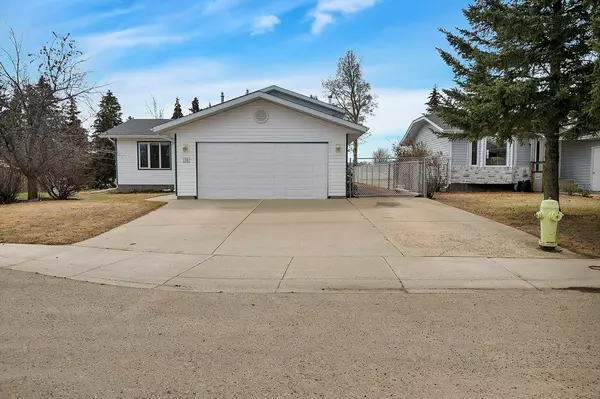For more information regarding the value of a property, please contact us for a free consultation.
34 Whitecap Close Sylvan Lake, AB T4S 1K1
Want to know what your home might be worth? Contact us for a FREE valuation!

Our team is ready to help you sell your home for the highest possible price ASAP
Key Details
Sold Price $350,000
Property Type Single Family Home
Sub Type Detached
Listing Status Sold
Purchase Type For Sale
Square Footage 1,025 sqft
Price per Sqft $341
Subdivision Lakeview Heights
MLS® Listing ID A2044767
Sold Date 07/05/23
Style 4 Level Split
Bedrooms 3
Full Baths 2
Originating Board Central Alberta
Year Built 1989
Annual Tax Amount $2,376
Tax Year 2022
Lot Size 8,199 Sqft
Acres 0.19
Property Description
BEAUTIFUL 3 BEDS, 2 BATHS 4 LEVEL SPLIT LOCATED ON A LARGE LOT IN DESIRABLE LAKEVIEW HEIGHTS & MINUTES AWAY FROM THE LAKE, THIS IS A MUST SEE! As soon as you enter , you'll be greeted by the very nice & bright LIVING ROOM which leads to the spacious KITCHEN with BACKSPLASH, DINING AREA & a 3 PCS BATH. The 3rd level features the MASTER BEDROOM, 2 MORE BEDROOMS and a 4 PCS BATH. The BASEMENT is FULY FINISHED and showcases the FAMILY/RECREATIONAL ROOM with a really nice WOOD BURNING STOVE and a DEN/COMPUTER ROOM that can also be used as a storage room. For those looking to add an extra bedroom , it can easily be done in the basement. The PARTIALLY FENCED & LANDSCAPED YARD offers a HUGE DECK(COMPOSITE), a SHED and there is also a 20x24 HEATED & INSULATED DOUBLE ATTACHED GARAGE . Lots of upgrades have been done to the property, worth mentioning is the fact that almost all WINDOWS were replaced about 12 years ago, the SHINGLES were replaced in the last 10 years & there is also NEW LAMINATE FLOORING & NEW PAINT. The side of the house can also be used to park your RV or your boat. Located minutes away from the lake and all the amenities that downtown Sylvan Lake has to offer , this is a great family home awaiting your possession & enjoyment!
Location
Province AB
County Red Deer County
Zoning R1
Direction N
Rooms
Basement Finished, Full
Interior
Interior Features Storage
Heating Forced Air, Natural Gas
Cooling None
Flooring Carpet, Laminate, Tile
Fireplaces Number 1
Fireplaces Type Basement, Wood Burning
Appliance Garage Control(s), Refrigerator, Stove(s), Washer/Dryer
Laundry Main Level
Exterior
Garage Double Garage Attached, Heated Garage
Garage Spaces 2.0
Garage Description Double Garage Attached, Heated Garage
Fence Fenced, Partial
Community Features Golf, Lake, Park, Playground, Schools Nearby, Shopping Nearby, Sidewalks, Street Lights
Roof Type Asphalt Shingle
Porch Deck
Lot Frontage 51.0
Parking Type Double Garage Attached, Heated Garage
Total Parking Spaces 2
Building
Lot Description Back Yard, Fruit Trees/Shrub(s), Landscaped
Foundation Poured Concrete
Architectural Style 4 Level Split
Level or Stories 4 Level Split
Structure Type Vinyl Siding,Wood Frame
Others
Restrictions None Known
Tax ID 57491275
Ownership Private
Read Less
GET MORE INFORMATION





