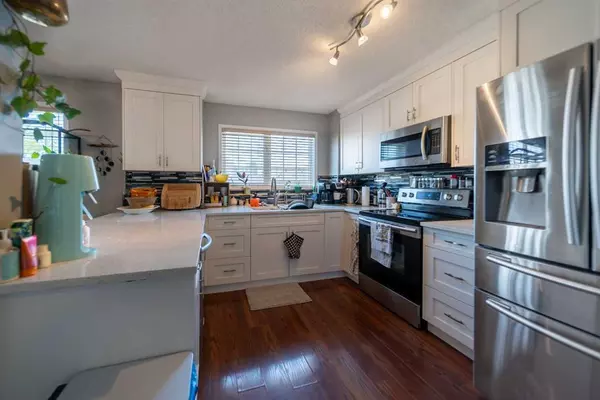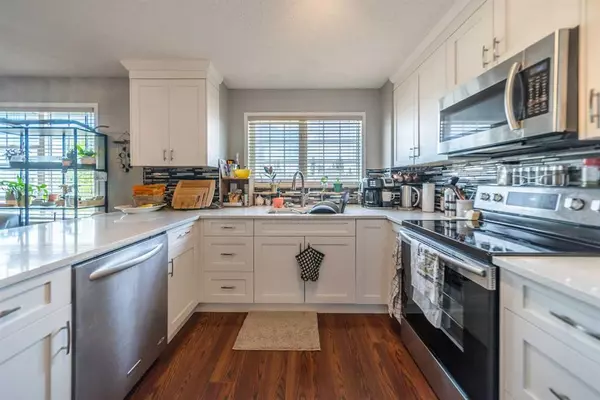For more information regarding the value of a property, please contact us for a free consultation.
7171 Coach Hill RD SW #3203 Calgary, AB T3H 3R7
Want to know what your home might be worth? Contact us for a FREE valuation!

Our team is ready to help you sell your home for the highest possible price ASAP
Key Details
Sold Price $397,000
Property Type Townhouse
Sub Type Row/Townhouse
Listing Status Sold
Purchase Type For Sale
Square Footage 1,263 sqft
Price per Sqft $314
Subdivision Coach Hill
MLS® Listing ID A2060701
Sold Date 07/05/23
Style 2 Storey
Bedrooms 2
Full Baths 2
Half Baths 1
Condo Fees $604
Originating Board Calgary
Year Built 1997
Annual Tax Amount $2,079
Tax Year 2023
Property Description
OPEN HOUSE CANCELLED. PROPERTY SOLD FIRM AWAITING DEPOSIT Welcome to your richly appointed 2 storey townhome in the award winning development of Quinterra. Backing onto green space and a tranquil water feature. This rare find unit offers a fantastic layout with 2 large primary bedrooms both with ensuites, plus large office for those who work from home! In-suite laundry, outdoor patio space and a single attached garage. Both ensuites have been upgraded with new vanities, granite tops, new tile with marble accents. Spacious, renovated, white kitchen with beautiful backsplash, stainless steel appliances. Generous living/dining area with plank flooring and gas fireplace. Large windows throughout offering lots of natural light. This complex is extremely well managed with comprehensive condo fees that include radiant in-floor heat throughout the unit. The main level access backing greenspace is also perfect for dog owners in this pet friendly complex (board approval). And to top it off - this condo is located in a premier location on Calgary's west side - minutes away from schools, shopping, parks, pathways, recreation centres, Canada Olympic Park and public transit - and a quick commute both to downtown and the mountains. Location, Layout, Finishings - this unit has it all!
Location
Province AB
County Calgary
Area Cal Zone W
Zoning M-C1 d50
Direction W
Rooms
Basement None
Interior
Interior Features Breakfast Bar, Ceiling Fan(s)
Heating Baseboard, Hot Water, Natural Gas
Cooling None
Flooring Carpet, Ceramic Tile, Laminate
Fireplaces Number 1
Fireplaces Type Gas
Appliance Dishwasher, Dryer, Electric Stove, Garage Control(s), Range Hood, Refrigerator, Washer, Window Coverings
Laundry In Unit
Exterior
Garage Single Garage Attached
Garage Spaces 1.0
Garage Description Single Garage Attached
Fence None
Community Features Park, Playground, Schools Nearby, Shopping Nearby, Sidewalks, Street Lights
Amenities Available None
Roof Type Asphalt Shingle
Porch Balcony(s)
Parking Type Single Garage Attached
Exposure W
Total Parking Spaces 2
Building
Lot Description Street Lighting, Treed
Foundation Poured Concrete
Architectural Style 2 Storey
Level or Stories Two
Structure Type Vinyl Siding,Wood Frame
Others
HOA Fee Include Common Area Maintenance,Heat,Insurance,Parking,Professional Management,Reserve Fund Contributions,Sewer,Snow Removal,Water
Restrictions Pet Restrictions or Board approval Required
Ownership Private
Pets Description Restrictions
Read Less
GET MORE INFORMATION





