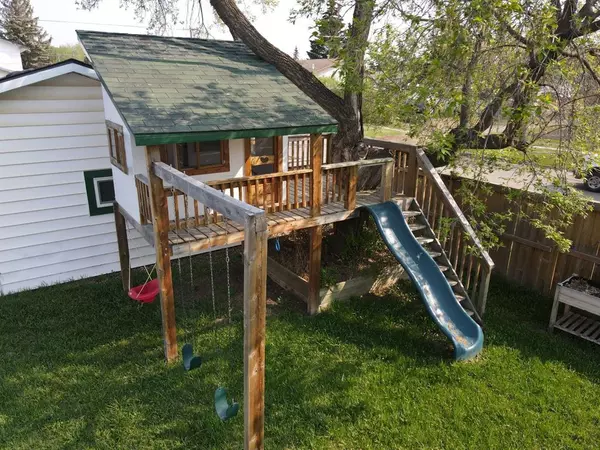For more information regarding the value of a property, please contact us for a free consultation.
4900 57th Avenue High Prairie, AB T0G 1E0
Want to know what your home might be worth? Contact us for a FREE valuation!

Our team is ready to help you sell your home for the highest possible price ASAP
Key Details
Sold Price $255,000
Property Type Single Family Home
Sub Type Detached
Listing Status Sold
Purchase Type For Sale
Square Footage 1,550 sqft
Price per Sqft $164
MLS® Listing ID A2032233
Sold Date 07/04/23
Style 1 and Half Storey
Bedrooms 4
Full Baths 2
Originating Board Grande Prairie
Year Built 1956
Annual Tax Amount $2,650
Tax Year 2022
Lot Size 6,642 Sqft
Acres 0.15
Property Description
1550 square foot 4 bedroom 2 bathroom home with double detached garage. A 6 foot privacy fence enclosing the backyard with the ultimate bonus of a built in treehouse and lover's swing. Three separate covered decks, an east facing deck is an ideal nest to enjoy your morning coffee and watch the sunrise. The back door exits onto a deck that gives you protection from the elements. The front deck providing shelter from the elements also provides a space to relax in the afternoon sun. Entering the front of the home you will greeted into the main level bonus room that you can use as an office/playroom or more. The kitchen is a chef's delight with large square footage and newer stainless steel appliances. The gas stove is overlooking the backyard while the kitchen sink has an east facing window allowing for the morning light. The large back mudroom is the perfect place to store all of the seasonal clothes and equipment. The basement has been recently upgraded with insulation preparing for future development. Enjoy the extra parking on the west side of the garage and/or fire pit area. Garage has been recently shingled. Call, email or text today for your viewing.
Location
Province AB
County Big Lakes County
Zoning Residential
Direction S
Rooms
Basement Full, Unfinished
Interior
Interior Features See Remarks
Heating Forced Air
Cooling None
Flooring Carpet, Laminate, Linoleum
Appliance Dishwasher, Refrigerator, Stove(s), Washer/Dryer
Laundry In Basement
Exterior
Garage Double Garage Detached, Parking Pad
Garage Spaces 2.0
Garage Description Double Garage Detached, Parking Pad
Fence Fenced
Community Features Pool, Schools Nearby
Roof Type Asphalt Shingle
Porch Deck, Porch
Lot Frontage 54.0
Parking Type Double Garage Detached, Parking Pad
Total Parking Spaces 4
Building
Lot Description Corner Lot, Landscaped
Foundation Poured Concrete
Architectural Style 1 and Half Storey
Level or Stories One and One Half
Structure Type Aluminum Siding
Others
Restrictions None Known
Tax ID 56528891
Ownership Private
Read Less
GET MORE INFORMATION





