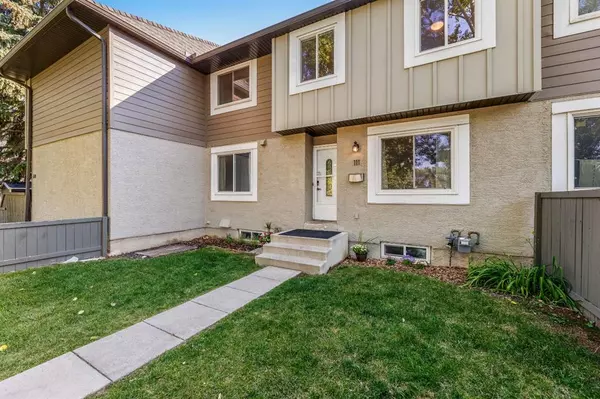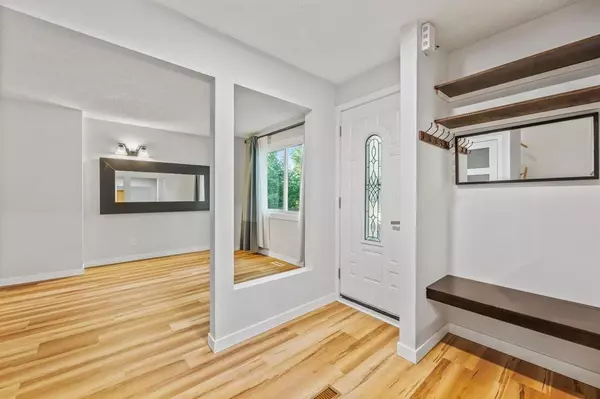For more information regarding the value of a property, please contact us for a free consultation.
4936 Dalton DR NW #111 Calgary, AB T3A 2E4
Want to know what your home might be worth? Contact us for a FREE valuation!

Our team is ready to help you sell your home for the highest possible price ASAP
Key Details
Sold Price $365,000
Property Type Townhouse
Sub Type Row/Townhouse
Listing Status Sold
Purchase Type For Sale
Square Footage 1,348 sqft
Price per Sqft $270
Subdivision Dalhousie
MLS® Listing ID A2061099
Sold Date 07/04/23
Style Townhouse
Bedrooms 3
Full Baths 2
Condo Fees $322
Originating Board Calgary
Year Built 1977
Annual Tax Amount $1,606
Tax Year 2023
Property Description
Say no to renting and yes to home ownership.Welcome to Dalton Mews. This cozy attached home boasting over 1358 SQFT of total developed living space is turn key and ready for it's next home owners. With three bedrooms two full bathrooms and a fully developed basement there is more than enough room for a growing family. The basement is the perfect space for extended family to come and stay with access to their own full bathroom, ample space for a guest bed room (non conforming) and an additional recreational area. Make sure you enjoy the south exposure yard when you arrive, it is quite large, an ideal space to play, garden, read or sunbath. Take time to appreciate the renovated kitchen with SS appliances including a dishwasher (not all units in this complex have one), real wood cabinets, quartz countertops, tasteful subway tile and a dining nook with a breakfast bar (comes with the stools), the perfect space for entertaining or day to day living. The vinyl flooring is neutral flowing through out the main floor leading up the stairs to the second level where there is still no carpet in sight. The three bedrooms upstairs are all well sized, have a 4 piece bathroom to share and boast built in's in each closet for efficient use of the closet space. The master bedroom is large enough for your king size bedroom set. Steps away from all major amenities, including the C-Train, grocery stores, Best Buy, Winners, Canadian Tire, parks, restaurants, schools, and the list goes on. Ample street parking as well makes this home essentially perfect. Call today for your private viewing.
Location
Province AB
County Calgary
Area Cal Zone Nw
Zoning M-H1 d225
Direction SW
Rooms
Basement Finished, Full
Interior
Interior Features Closet Organizers, Quartz Counters, Recessed Lighting, Walk-In Closet(s)
Heating Forced Air, Natural Gas
Cooling None
Flooring Carpet, Ceramic Tile, Laminate
Appliance Dryer, Electric Stove, Microwave, Range Hood, Refrigerator, Washer
Laundry In Basement, Laundry Room
Exterior
Parking Features Assigned, Stall
Garage Description Assigned, Stall
Fence Fenced
Community Features Playground, Schools Nearby, Shopping Nearby, Sidewalks, Street Lights
Amenities Available None
Roof Type Asphalt Shingle
Porch None
Exposure SW
Total Parking Spaces 1
Building
Lot Description Landscaped, Level, Treed
Foundation Poured Concrete
Architectural Style Townhouse
Level or Stories Two
Structure Type Stucco,Wood Frame
Others
HOA Fee Include Common Area Maintenance,Insurance,Parking,Professional Management,Reserve Fund Contributions,Snow Removal
Restrictions Easement Registered On Title,Utility Right Of Way
Ownership Private
Pets Allowed Yes
Read Less




