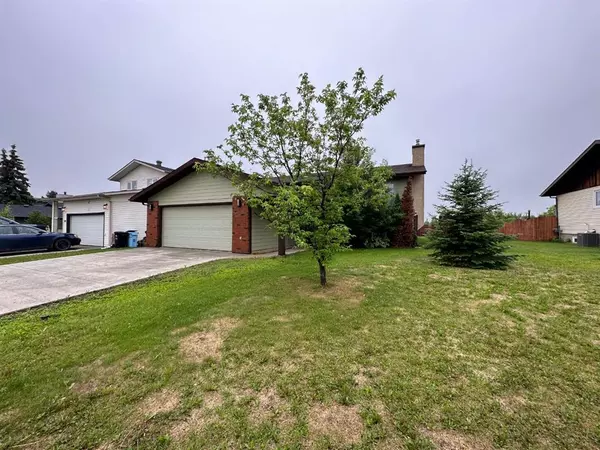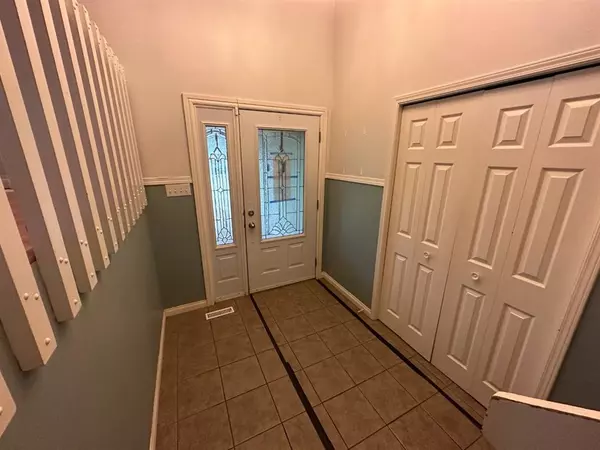For more information regarding the value of a property, please contact us for a free consultation.
173 Parmenter CRES Fort Mcmurray, AB T9K1C7
Want to know what your home might be worth? Contact us for a FREE valuation!

Our team is ready to help you sell your home for the highest possible price ASAP
Key Details
Sold Price $410,000
Property Type Single Family Home
Sub Type Detached
Listing Status Sold
Purchase Type For Sale
Square Footage 1,228 sqft
Price per Sqft $333
Subdivision Dickinsfield
MLS® Listing ID A2057872
Sold Date 07/04/23
Style Bi-Level
Bedrooms 5
Full Baths 3
Originating Board Fort McMurray
Year Built 1984
Annual Tax Amount $2,500
Tax Year 2023
Lot Size 6,405 Sqft
Acres 0.15
Property Description
173 Parmenter Cres - check out this remarkable bilevel home, complete with an attached double car garage. Step inside and be greeted by a large foyer. This stunning residence boasts an oversized living room with a cozy gas fireplace, perfect for creating cherished memories with loved ones. Adjacent to the living room is a spacious dinette area, providing a seamless flow for entertaining and everyday living. Best of all, it grants direct access to your fenced backyard and a charming back deck, where you can bask in the beauty of your private outdoor space.
The kitchen has lots of countertop and cupboard space make meal preparation a breeze, while the ample natural lighting illuminates the space.
The main floor of this remarkable bilevel features three generously sized bedrooms, providing plenty of space for your growing family or accommodating guests. A well-appointed four-piece bathroom serves these bedrooms, ensuring convenience and comfort for all. Retreat to the master bedroom, Revel in the full walk-in closet, providing ample storage for your wardrobe, and indulge in the convenience of the three-piece en suite, your own private sanctuary within the home.
But that's not all! Descend into the fully developed basement, where endless possibilities await. The massive rec room area offers a versatile space for all your entertainment needs. Whether it's a home theater, a game room, or a fitness area, this room is yours to transform according to your desires. With laminate flooring throughout; Additionally, two more generously proportioned bedrooms; one featuring a walk-in closet. Completing this level is another well-appointed four-piece bathroom, and laundry room.
Call for your private viewing
Location
Province AB
County Wood Buffalo
Area Fm Northwest
Zoning R1
Direction NW
Rooms
Basement Finished, Full
Interior
Interior Features Ceiling Fan(s), Laminate Counters, See Remarks, Walk-In Closet(s)
Heating Forced Air, Natural Gas
Cooling Central Air
Flooring Ceramic Tile, Laminate
Fireplaces Number 1
Fireplaces Type Gas
Appliance None
Laundry In Basement, Laundry Room
Exterior
Garage Double Garage Attached
Garage Spaces 2.0
Garage Description Double Garage Attached
Fence Fenced
Community Features Other, Schools Nearby, Shopping Nearby
Roof Type Asphalt Shingle
Porch Deck
Parking Type Double Garage Attached
Total Parking Spaces 4
Building
Lot Description Back Yard, Landscaped, See Remarks
Foundation Poured Concrete
Architectural Style Bi-Level
Level or Stories Bi-Level
Structure Type Wood Frame
Others
Restrictions None Known
Tax ID 83273372
Ownership Other
Read Less
GET MORE INFORMATION





