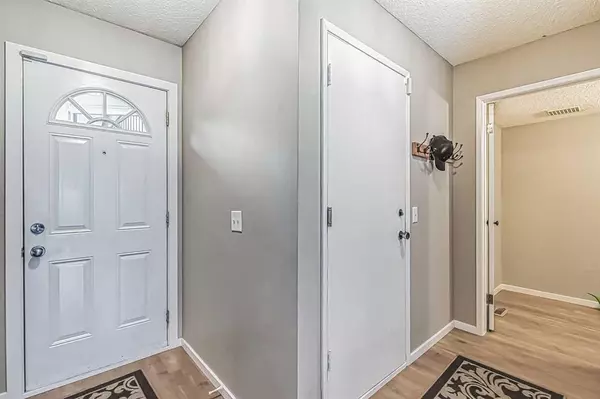For more information regarding the value of a property, please contact us for a free consultation.
3219 56 ST NE #140 Calgary, AB T1Y 3R3
Want to know what your home might be worth? Contact us for a FREE valuation!

Our team is ready to help you sell your home for the highest possible price ASAP
Key Details
Sold Price $360,000
Property Type Townhouse
Sub Type Row/Townhouse
Listing Status Sold
Purchase Type For Sale
Square Footage 1,216 sqft
Price per Sqft $296
Subdivision Pineridge
MLS® Listing ID A2060542
Sold Date 07/04/23
Style 2 Storey
Bedrooms 3
Full Baths 1
Half Baths 2
Condo Fees $481
Originating Board Calgary
Year Built 1976
Annual Tax Amount $1,547
Tax Year 2023
Property Description
This immaculate end-unit townhome is located in Parkside Estates and offers a beautiful and open floor plan. As you approach the home, you'll notice a private driveway leading to a single attached garage, along with a spacious front yard and entrance. Upon entering the home, you'll be greeted by the bright and inviting atmosphere, thanks to the laminate flooring throughout. The large living room features a wood-burning fireplace and provides access to a sizable private patio that overlooks the tranquil greenspace, creating an ideal space for entertaining guests. The kitchen is well-appointed with ample cabinetry, an eating bar, and a charming nook area with bay windows that invite natural light. The stove is only a few years old. Additionally, there is a convenient half bathroom on the main floor. Heading upstairs, you'll find the generously sized primary bedroom, which boasts a walk-in closet complete with a vanity desk, a convenient 2-piece ensuite bathroom, and a charismatic balcony that adds to the appeal of the room. The second and third bedrooms are also spacious and feature large closets and windows, allowing plenty of natural light to fill the rooms. An additional 4-piece bathroom completes the upper level. The fully finished basement offers a vast family room, providing flexibility for you to customize the space to suit your needs. Whether you envision a home theater, a home gym, an office, or any other function, this area can accommodate your preferences. The washer and dryer in the basement are also just a few years old. Conveniently located close to different level of schools, shopping just minutes away, amenities such as village square leisure center and public transit just steps away, this home is a must see!!
Location
Province AB
County Calgary
Area Cal Zone Ne
Zoning M-C1 d100
Direction N
Rooms
Basement Finished, Full
Interior
Interior Features Breakfast Bar, No Animal Home
Heating Forced Air
Cooling None
Flooring Laminate
Fireplaces Number 1
Fireplaces Type Wood Burning
Appliance Dishwasher, Dryer, Electric Stove, Garage Control(s), Refrigerator, Washer
Laundry In Basement
Exterior
Garage Single Garage Attached
Garage Spaces 1.0
Garage Description Single Garage Attached
Fence Fenced
Community Features Playground, Schools Nearby, Shopping Nearby, Sidewalks, Street Lights
Amenities Available None
Roof Type Asphalt Shingle
Porch None
Parking Type Single Garage Attached
Exposure N
Total Parking Spaces 2
Building
Lot Description No Neighbours Behind
Foundation Poured Concrete
Architectural Style 2 Storey
Level or Stories Two
Structure Type Wood Frame
Others
HOA Fee Include Common Area Maintenance,Professional Management,Reserve Fund Contributions,Sewer,Snow Removal,Trash,Water
Restrictions Board Approval,Condo/Strata Approval
Ownership Private
Pets Description Yes
Read Less
GET MORE INFORMATION





