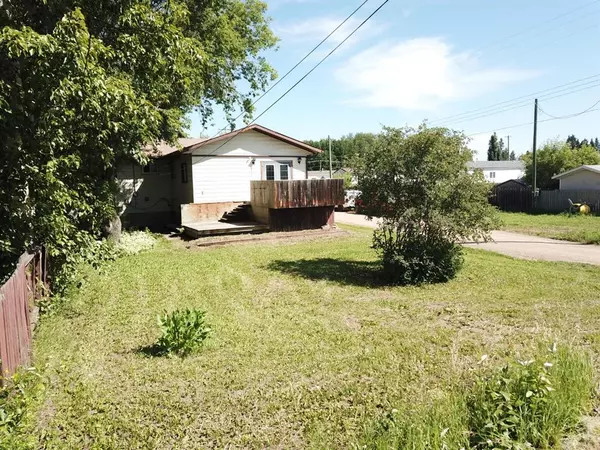For more information regarding the value of a property, please contact us for a free consultation.
4917 59 AVE High Prairie, AB T0G 1E0
Want to know what your home might be worth? Contact us for a FREE valuation!

Our team is ready to help you sell your home for the highest possible price ASAP
Key Details
Sold Price $190,000
Property Type Single Family Home
Sub Type Detached
Listing Status Sold
Purchase Type For Sale
Square Footage 1,401 sqft
Price per Sqft $135
MLS® Listing ID A1240443
Sold Date 07/04/23
Style Bi-Level
Bedrooms 3
Full Baths 1
Half Baths 1
Originating Board Central Alberta
Year Built 1977
Annual Tax Amount $2,492
Tax Year 2022
Lot Size 6,750 Sqft
Acres 0.15
Property Description
Sitting on one of the quieter streets in the community of High Prairie. Hosting many families of all ages it is an ideal place to start or raise a family. Not only are the schools close, so is the indoor swimming pool and the JC park walking trails. Renovations have been completed in this 3 bedroom home with a possible 4th in the basement. Upgrades include new shingles, updated bathrooms, and plenty of cosmetic touch-ups throughout. Newer living room window provides sunlight throughout this beautiful 1400 sq/ft home. With the 400 sq/ft addition added it gives this home the space needed for a growing family. With the amount of time and effort this home has received over the years, it continues to hold great value for the next family to call it home.
Location
Province AB
County Big Lakes County
Zoning R2
Direction N
Rooms
Basement Full, Partially Finished
Interior
Interior Features Bathroom Rough-in, Breakfast Bar, Ceiling Fan(s), Tankless Hot Water
Heating Forced Air
Cooling None
Flooring Laminate
Appliance Convection Oven, Dishwasher, Microwave, Refrigerator, Washer/Dryer, Window Coverings
Laundry In Basement
Exterior
Garage Off Street, RV Access/Parking
Garage Description Off Street, RV Access/Parking
Fence Partial
Community Features Park, Pool, Schools Nearby
Roof Type Asphalt Shingle
Porch Deck, Front Porch
Lot Frontage 50.0
Parking Type Off Street, RV Access/Parking
Total Parking Spaces 4
Building
Lot Description Back Lane, Back Yard, Front Yard, Lawn, Level, Open Lot
Foundation Poured Concrete
Architectural Style Bi-Level
Level or Stories Bi-Level
Structure Type Vinyl Siding,Wood Frame,Wood Siding
Others
Restrictions None Known
Tax ID 56529137
Ownership Private
Read Less
GET MORE INFORMATION





